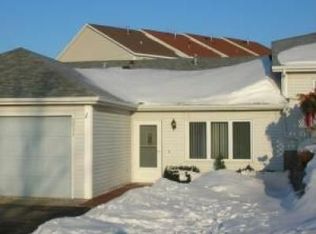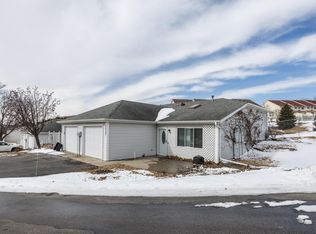Closed
$238,000
3033 25th St NW, Rochester, MN 55901
2beds
1,352sqft
Townhouse Side x Side
Built in 1988
2,178 Square Feet Lot
$241,000 Zestimate®
$176/sqft
$1,583 Estimated rent
Home value
$241,000
$229,000 - $253,000
$1,583/mo
Zestimate® history
Loading...
Owner options
Explore your selling options
What's special
Welcome to this charming and move-in ready two bedroom, two bathroom townhome! The open living room has beautiful neutral flooring, a bold accent wall with track lighting and is a bright and inviting space, perfect for relaxing after a long day. The upper level has both bedrooms and a full bathroom. The lower level living room has new flooring, adding a fresh and modern touch to the space. This versatile room can be used as a family room, home office, or additional living space. If you enjoy spending time outdoors, the fenced-in patio is the perfect spot to entertain family and friends. Host a barbecue or simply relax in the sunshine, taking advantage of this lovely outdoor space. This townhome's location is a true gem, with its close proximity to restaurants, bars, and shops, making it easy to enjoy all the local amenities. Commuting is a breeze with the highway just a short drive away. Don't miss out on this fantastic opportunity to make this home your own!
Zillow last checked: 8 hours ago
Listing updated: May 06, 2025 at 06:15pm
Listed by:
Robin Gwaltney 507-259-4926,
Re/Max Results
Bought with:
Josh Mickelson
Re/Max Results
Source: NorthstarMLS as distributed by MLS GRID,MLS#: 6366794
Facts & features
Interior
Bedrooms & bathrooms
- Bedrooms: 2
- Bathrooms: 2
- Full bathrooms: 1
- 3/4 bathrooms: 1
Bedroom 1
- Level: Upper
- Area: 255 Square Feet
- Dimensions: 17x15
Bedroom 2
- Level: Upper
- Area: 144 Square Feet
- Dimensions: 16x9
Family room
- Level: Basement
- Area: 308 Square Feet
- Dimensions: 22x14
Kitchen
- Level: Main
- Area: 144 Square Feet
- Dimensions: 12x12
Laundry
- Level: Basement
- Area: 40 Square Feet
- Dimensions: 10x4
Living room
- Level: Main
- Area: 255 Square Feet
- Dimensions: 17x15
Heating
- Forced Air
Cooling
- Central Air
Appliances
- Included: Dishwasher, Disposal, Dryer, Microwave, Range, Refrigerator, Washer, Water Softener Owned
Features
- Basement: Block,Finished,Full
- Number of fireplaces: 1
- Fireplace features: Electric
Interior area
- Total structure area: 1,352
- Total interior livable area: 1,352 sqft
- Finished area above ground: 880
- Finished area below ground: 425
Property
Parking
- Total spaces: 1
- Parking features: Attached
- Attached garage spaces: 1
Accessibility
- Accessibility features: None
Features
- Levels: Three Level Split
- Patio & porch: Patio
Lot
- Size: 2,178 sqft
- Dimensions: 2079
Details
- Foundation area: 880
- Parcel number: 742812017461
- Zoning description: Residential-Single Family
Construction
Type & style
- Home type: Townhouse
- Property subtype: Townhouse Side x Side
- Attached to another structure: Yes
Materials
- Metal Siding
- Roof: Asphalt
Condition
- Age of Property: 37
- New construction: No
- Year built: 1988
Utilities & green energy
- Electric: Power Company: Rochester Public Utilities
- Gas: Natural Gas
- Sewer: City Sewer/Connected
- Water: City Water/Connected
Community & neighborhood
Location
- Region: Rochester
- Subdivision: Northridge Twnhms
HOA & financial
HOA
- Has HOA: Yes
- HOA fee: $170 monthly
- Services included: Hazard Insurance, Maintenance Grounds
- Association name: Northridge Townhome
Price history
| Date | Event | Price |
|---|---|---|
| 6/21/2023 | Sold | $238,000+1.3%$176/sqft |
Source: | ||
| 5/24/2023 | Pending sale | $234,900$174/sqft |
Source: | ||
| 5/9/2023 | Listed for sale | $234,900+64.3%$174/sqft |
Source: | ||
| 9/27/2017 | Sold | $143,000+43%$106/sqft |
Source: Public Record Report a problem | ||
| 6/8/2012 | Sold | $99,999$74/sqft |
Source: | ||
Public tax history
| Year | Property taxes | Tax assessment |
|---|---|---|
| 2025 | $2,436 +23.9% | $183,000 +8.3% |
| 2024 | $1,966 | $168,900 +10.4% |
| 2023 | -- | $153,000 +11.3% |
Find assessor info on the county website
Neighborhood: 55901
Nearby schools
GreatSchools rating
- 5/10Sunset Terrace Elementary SchoolGrades: PK-5Distance: 0.9 mi
- 5/10John Adams Middle SchoolGrades: 6-8Distance: 1.1 mi
- 5/10John Marshall Senior High SchoolGrades: 8-12Distance: 1.5 mi
Schools provided by the listing agent
- Elementary: Sunset Terrace
- Middle: John Adams
- High: John Marshall
Source: NorthstarMLS as distributed by MLS GRID. This data may not be complete. We recommend contacting the local school district to confirm school assignments for this home.
Get a cash offer in 3 minutes
Find out how much your home could sell for in as little as 3 minutes with a no-obligation cash offer.
Estimated market value$241,000
Get a cash offer in 3 minutes
Find out how much your home could sell for in as little as 3 minutes with a no-obligation cash offer.
Estimated market value
$241,000

