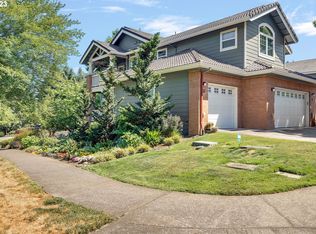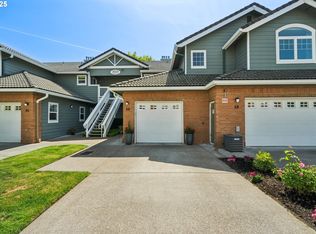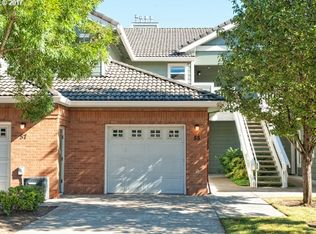Sold
$515,000
30326 SW Ruth St UNIT 58, Wilsonville, OR 97070
3beds
1,756sqft
Residential, Condominium
Built in 2004
-- sqft lot
$519,900 Zestimate®
$293/sqft
$2,786 Estimated rent
Home value
$519,900
$494,000 - $551,000
$2,786/mo
Zestimate® history
Loading...
Owner options
Explore your selling options
What's special
Delightful Home | SELLER SAYS DROP IT FOR THIS Amazing private 1 level penthouse! LOW HOA Experience the joy of refined living in this stunning one level condo with abundant natural light. Gourmet kitchen with granite countertops, stainless steel appliances, and built in bar with seating. The dining room has another bar area and built in Sun bench. A stylish great room boasts vaulted ceilings, gas fireplace and a covered balcony with gas hookup for outdoor cooking, as well as wonderful views of nearby Memorial Park. Property has three spacious bedrooms each with a large walk-in closet and ensuite bathroom. 2 of the bedrooms have balcony access with park views. All appliances remain in place, including washer/dryer, as well as the window coverings throughout. Oversize 2 car garage with storage has a private interior staircase to access your upper level residence. Upscale gym, club and pool are part of your amenities. This Penthouse in a prime location overlooks 126 acre Memorial Park with extensive trails, playgrounds, unleashed dog parks, athletic fields, skate park, community garden, basketball and tennis courts. Located an easy walk to club, gym, pool and nearby stores, library and restaurants. Convenient access to I-5 and I-205. Do not miss this incredible opportunity to own a sought after one level penthouse with unparalleled amenities and park views!
Zillow last checked: 8 hours ago
Listing updated: August 05, 2025 at 11:11am
Listed by:
Thomas Fisher 503-260-6758,
Coldwell Banker Bain
Bought with:
OR and WA Non Rmls, NA
Non Rmls Broker
Source: RMLS (OR),MLS#: 351457161
Facts & features
Interior
Bedrooms & bathrooms
- Bedrooms: 3
- Bathrooms: 3
- Full bathrooms: 3
- Main level bathrooms: 3
Primary bedroom
- Features: Bathtub With Shower, Vaulted Ceiling, Walkin Closet, Wallto Wall Carpet
- Level: Main
- Area: 210
- Dimensions: 15 x 14
Bedroom 2
- Features: Balcony, Bathtub With Shower, Walkin Closet, Wallto Wall Carpet
- Level: Main
- Area: 209
- Dimensions: 19 x 11
Bedroom 3
- Features: Balcony, Bathroom, Walkin Closet, Wallto Wall Carpet
- Level: Main
- Area: 209
- Dimensions: 19 x 11
Dining room
- Level: Main
- Area: 110
- Dimensions: 11 x 10
Kitchen
- Features: Dishwasher, Eat Bar, Garden Window, Gourmet Kitchen, Microwave, Butlers Pantry, Free Standing Range, Marble
- Level: Main
- Area: 99
- Width: 9
Living room
- Level: Main
Heating
- ENERGY STAR Qualified Equipment, Forced Air, Heat Pump
Cooling
- Central Air, Heat Pump
Appliances
- Included: Dishwasher, Disposal, Free-Standing Range, Free-Standing Refrigerator, Microwave, Plumbed For Ice Maker, Range Hood, Stainless Steel Appliance(s), Washer/Dryer, Electric Water Heater, ENERGY STAR Qualified Water Heater
- Laundry: Laundry Room
Features
- High Ceilings, Marble, Soaking Tub, Vaulted Ceiling(s), Balcony, Bathtub With Shower, Walk-In Closet(s), Bathroom, Eat Bar, Gourmet Kitchen, Butlers Pantry, Granite, Tile
- Flooring: Tile, Wall to Wall Carpet
- Windows: Double Pane Windows, Vinyl Frames, Garden Window(s)
- Basement: None
- Number of fireplaces: 1
- Fireplace features: Gas
Interior area
- Total structure area: 1,756
- Total interior livable area: 1,756 sqft
Property
Parking
- Total spaces: 2
- Parking features: Driveway, Garage Door Opener, Attached, Extra Deep Garage, Oversized
- Attached garage spaces: 2
- Has uncovered spaces: Yes
Features
- Stories: 1
- Entry location: Main Level
- Patio & porch: Covered Patio, Patio
- Exterior features: Gas Hookup, Balcony
- Spa features: Association
- Has view: Yes
- View description: Territorial, Trees/Woods
Lot
- Features: Cleared, Commons, Level, Private, Wooded, Sprinkler
Details
- Additional structures: GasHookup
- Parcel number: 05015839
Construction
Type & style
- Home type: Condo
- Architectural style: Craftsman
- Property subtype: Residential, Condominium
Materials
- Brick, Cement Siding
- Foundation: Concrete Perimeter, Slab
- Roof: Tile
Condition
- Resale
- New construction: No
- Year built: 2004
Utilities & green energy
- Gas: Gas Hookup, Gas
- Sewer: Public Sewer
- Water: Public
Community & neighborhood
Security
- Security features: Fire Sprinkler System, Security System Owned
Location
- Region: Wilsonville
- Subdivision: Village At The Main
HOA & financial
HOA
- Has HOA: Yes
- HOA fee: $440 monthly
- Amenities included: All Landscaping, Athletic Court, Basketball Court, Commons, Exterior Maintenance, Gym, Insurance, Maintenance Grounds, Management, Meeting Room, Party Room, Pool, Recreation Facilities, Road Maintenance, Sewer, Snow Removal, Spa Hot Tub, Water, Weight Room
Other
Other facts
- Listing terms: Conventional,FHA,VA Loan
- Road surface type: Concrete, Paved
Price history
| Date | Event | Price |
|---|---|---|
| 8/4/2025 | Sold | $515,000-0.9%$293/sqft |
Source: | ||
| 7/7/2025 | Pending sale | $519,900$296/sqft |
Source: | ||
| 6/20/2025 | Price change | $519,900-1%$296/sqft |
Source: | ||
| 5/15/2025 | Price change | $524,900-0.8%$299/sqft |
Source: | ||
| 5/10/2025 | Price change | $529,000-3.8%$301/sqft |
Source: | ||
Public tax history
| Year | Property taxes | Tax assessment |
|---|---|---|
| 2024 | $6,025 +2.9% | $314,869 +3% |
| 2023 | $5,856 +3.1% | $305,699 +3% |
| 2022 | $5,677 +5.4% | $296,796 +3% |
Find assessor info on the county website
Neighborhood: 97070
Nearby schools
GreatSchools rating
- 5/10Boones Ferry Primary SchoolGrades: PK-5Distance: 1.6 mi
- 5/10Inza R Wood Middle SchoolGrades: 6-8Distance: 1.6 mi
- 9/10Wilsonville High SchoolGrades: 9-12Distance: 0.8 mi
Schools provided by the listing agent
- Elementary: Boones Ferry
- Middle: Wood
- High: Wilsonville
Source: RMLS (OR). This data may not be complete. We recommend contacting the local school district to confirm school assignments for this home.
Get a cash offer in 3 minutes
Find out how much your home could sell for in as little as 3 minutes with a no-obligation cash offer.
Estimated market value
$519,900
Get a cash offer in 3 minutes
Find out how much your home could sell for in as little as 3 minutes with a no-obligation cash offer.
Estimated market value
$519,900


