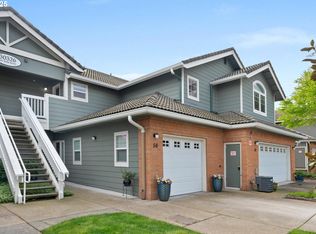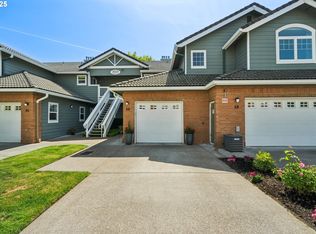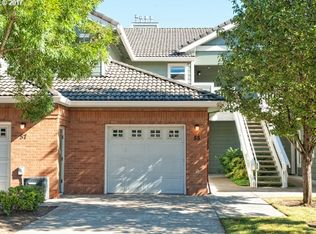Sold
$540,000
30326 SW Ruth St UNIT 57, Wilsonville, OR 97070
3beds
1,756sqft
Residential, Condominium
Built in 2004
-- sqft lot
$535,400 Zestimate®
$308/sqft
$2,786 Estimated rent
Home value
$535,400
$509,000 - $562,000
$2,786/mo
Zestimate® history
Loading...
Owner options
Explore your selling options
What's special
PRICE IMPROVEMENT! Introducing the perfect condominium living in Wilsonville, Oregon! This spacious corner unit offers nearly 1800 square feet of comfortable living space with three bedrooms and three full bathrooms. The condo's corner location ensures plenty of natural light, creating a bright and welcoming atmosphere. Additionally, a two-car attached garage offers convenient parking and extra storage. Step inside to discover a recently refreshed interior! The bedrooms boast fresh paint and new high end carpeting, providing both comfort and style. Upon entering the main living spaces, you'll notice the cherry hardwood floors flow seamlessly within this open concept design. The main living area features a cozy gas fireplace and access to the main covered balcony for year round enjoyment. The kitchen showcases granite countertops, stainless steel appliances and a lovely garden window, creating a warm and inviting atmosphere. For those who love to entertain, a formal dining room sits between the living room and kitchen, providing an elegant space for hosting guests. Updated canned lighting and dimmers have been installed throughout, allowing you to create the perfect ambiance for any occasion. As a bonus, memberships are included to the Edge Fitness Center, granting you access to a variety of amenities such as a pool, gym, sauna, spa, steam room, and more. It's the perfect retreat for relaxation and wellness. With its well-kept community, easy freeway access, and the convenience of nearby amenities, this condo provides an ideal blend of comfort, convenience, and luxury. Don't miss out on the opportunity to make this remarkable property your own! All appliances stay including W&D.
Zillow last checked: 8 hours ago
Listing updated: August 24, 2023 at 04:19am
Listed by:
Jennifer Weitzel 503-358-1108,
Better Homes & Gardens Realty,
Roger Hough 503-516-5688,
Better Homes & Gardens Realty
Bought with:
Alexis Halmy, 200508188
Windermere Realty Trust
Source: RMLS (OR),MLS#: 23326954
Facts & features
Interior
Bedrooms & bathrooms
- Bedrooms: 3
- Bathrooms: 3
- Full bathrooms: 3
- Main level bathrooms: 3
Primary bedroom
- Features: Ceiling Fan, Suite, Vaulted Ceiling, Walkin Closet, Wallto Wall Carpet
- Level: Main
- Area: 240
- Dimensions: 16 x 15
Bedroom 2
- Features: Patio, Vaulted Ceiling, Walkin Closet, Wallto Wall Carpet
- Level: Main
- Area: 180
- Dimensions: 12 x 15
Bedroom 3
- Features: Patio, Suite, Vaulted Ceiling, Walkin Closet
- Level: Main
- Area: 180
- Dimensions: 15 x 12
Dining room
- Features: Hardwood Floors
- Level: Main
- Area: 110
- Dimensions: 11 x 10
Kitchen
- Features: Builtin Range, Dishwasher, Disposal, Eat Bar, Microwave, Pantry, Free Standing Refrigerator, Granite
- Level: Main
- Area: 100
- Width: 10
Living room
- Features: Fireplace, Hardwood Floors, Patio, Vaulted Ceiling
- Level: Main
- Area: 255
- Dimensions: 15 x 17
Heating
- Forced Air, Fireplace(s)
Cooling
- Central Air
Appliances
- Included: Built-In Range, Dishwasher, Disposal, Free-Standing Refrigerator, Microwave, Stainless Steel Appliance(s), Washer/Dryer, Gas Water Heater
- Laundry: Laundry Room
Features
- Ceiling Fan(s), Granite, High Ceilings, High Speed Internet, Vaulted Ceiling(s), Walk-In Closet(s), Suite, Eat Bar, Pantry
- Flooring: Hardwood, Tile, Wall to Wall Carpet
- Windows: Vinyl Frames
- Basement: None
- Number of fireplaces: 1
- Fireplace features: Gas
Interior area
- Total structure area: 1,756
- Total interior livable area: 1,756 sqft
Property
Parking
- Total spaces: 2
- Parking features: Driveway, Off Street, Garage Door Opener, Condo Garage (Attached), Attached
- Attached garage spaces: 2
- Has uncovered spaces: Yes
Accessibility
- Accessibility features: Garage On Main, One Level, Accessibility
Features
- Stories: 1
- Entry location: Upper Floor
- Patio & porch: Patio
- Spa features: Association
- Has view: Yes
- View description: Park/Greenbelt, Trees/Woods
Lot
- Features: Corner Lot, Level
Details
- Parcel number: 05015838
Construction
Type & style
- Home type: Condo
- Architectural style: Traditional
- Property subtype: Residential, Condominium
Materials
- Cement Siding, Other
- Foundation: Slab
- Roof: Tile
Condition
- Resale
- New construction: No
- Year built: 2004
Utilities & green energy
- Gas: Gas
- Sewer: Public Sewer
- Water: Public
Community & neighborhood
Location
- Region: Wilsonville
- Subdivision: Village Estates
HOA & financial
HOA
- Has HOA: Yes
- HOA fee: $371 monthly
- Amenities included: Exterior Maintenance, Gym, Maintenance Grounds, Management, Meeting Room, Party Room, Pool, Sauna, Sewer, Spa Hot Tub, Water
Other
Other facts
- Listing terms: Cash,Conventional,VA Loan
- Road surface type: Paved
Price history
| Date | Event | Price |
|---|---|---|
| 8/24/2023 | Sold | $540,000-0.9%$308/sqft |
Source: | ||
| 7/27/2023 | Pending sale | $544,900$310/sqft |
Source: | ||
| 7/24/2023 | Price change | $544,900-0.7%$310/sqft |
Source: | ||
| 7/5/2023 | Price change | $549,000-1.1%$313/sqft |
Source: | ||
| 6/14/2023 | Listed for sale | $554,900+20.6%$316/sqft |
Source: | ||
Public tax history
| Year | Property taxes | Tax assessment |
|---|---|---|
| 2024 | $6,025 +2.9% | $314,869 +3% |
| 2023 | $5,856 +3.1% | $305,699 +3% |
| 2022 | $5,677 +5.4% | $296,796 +3% |
Find assessor info on the county website
Neighborhood: 97070
Nearby schools
GreatSchools rating
- 5/10Boones Ferry Primary SchoolGrades: PK-5Distance: 1.6 mi
- 5/10Inza R Wood Middle SchoolGrades: 6-8Distance: 1.6 mi
- 9/10Wilsonville High SchoolGrades: 9-12Distance: 0.8 mi
Schools provided by the listing agent
- Elementary: Boones Ferry
- Middle: Wood
- High: Wilsonville
Source: RMLS (OR). This data may not be complete. We recommend contacting the local school district to confirm school assignments for this home.
Get a cash offer in 3 minutes
Find out how much your home could sell for in as little as 3 minutes with a no-obligation cash offer.
Estimated market value
$535,400
Get a cash offer in 3 minutes
Find out how much your home could sell for in as little as 3 minutes with a no-obligation cash offer.
Estimated market value
$535,400


