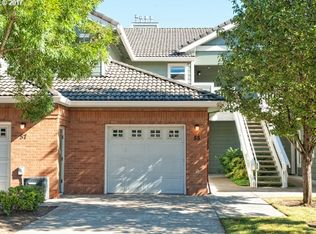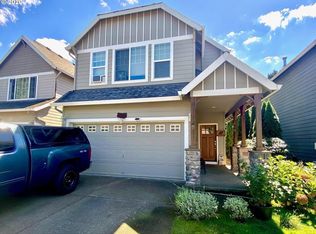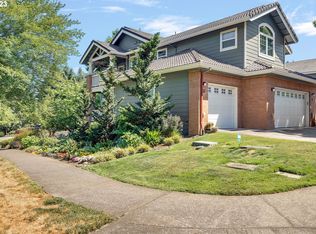Sold
$450,000
30326 SW Ruth St UNIT 53, Wilsonville, OR 97070
2beds
1,345sqft
Residential, Condominium, Townhouse
Built in 2004
-- sqft lot
$455,800 Zestimate®
$335/sqft
$2,369 Estimated rent
Home value
$455,800
$428,000 - $483,000
$2,369/mo
Zestimate® history
Loading...
Owner options
Explore your selling options
What's special
Welcome to 30326 SW Ruth St. in the heart of Wilsonville! This beautifully updated property offers the convenience of single-level living with modern upgrades throughout. Located just a short walk from Memorial Park, you'll enjoy easy access to scenic walking trails, river views, sports fields, disc golf, a dog park, and more. Plus, you're just minutes from local restaurants, shopping, and everyday conveniences.Inside, this home shines with a refreshed kitchen, updated flooring, and stylishly renovated bathrooms, creating a move-in-ready space with a contemporary touch. As part of the HOA, you'll have access to Edge Family Fitness, a state-of-the-art gym, as well as a meeting room, pool, and sauna- plus water and sewage utilities all included in your low monthly dues. The attached single-car garage and driveway add to this property's appeal.Don't miss this rare opportunity to enjoy a low-maintenance lifestyle in a prime Wilsonville location!
Zillow last checked: 8 hours ago
Listing updated: November 08, 2025 at 09:00pm
Listed by:
Ashley McConnaughey 503-894-0842,
HomeSmart Realty Group
Bought with:
Erika Hagfors, 201213429
eXp Realty, LLC
Source: RMLS (OR),MLS#: 221999952
Facts & features
Interior
Bedrooms & bathrooms
- Bedrooms: 2
- Bathrooms: 2
- Full bathrooms: 2
- Main level bathrooms: 2
Primary bedroom
- Features: Builtin Features, Double Closet, Suite, Walkin Closet, Wallto Wall Carpet
- Level: Main
- Area: 240
- Dimensions: 20 x 12
Bedroom 2
- Features: Patio, Walkin Closet, Wallto Wall Carpet
- Level: Main
- Area: 216
- Dimensions: 18 x 12
Dining room
- Features: Bay Window, Vinyl Floor
- Level: Main
Kitchen
- Features: Dishwasher, Disposal, Eat Bar, Microwave, Pantry, Free Standing Range, Free Standing Refrigerator, Quartz
- Level: Main
- Area: 99
- Width: 11
Living room
- Features: Builtin Features, Fireplace, Vinyl Floor
- Level: Main
- Area: 342
- Dimensions: 18 x 19
Heating
- Fireplace(s)
Cooling
- Wall Unit(s)
Appliances
- Included: Dishwasher, Disposal, Free-Standing Gas Range, Free-Standing Range, Free-Standing Refrigerator, Microwave, Stainless Steel Appliance(s), Washer/Dryer, Electric Water Heater
- Laundry: Laundry Room
Features
- Quartz, Soaking Tub, Walk-In Closet(s), Eat Bar, Pantry, Built-in Features, Double Closet, Suite
- Flooring: Wall to Wall Carpet, Vinyl
- Windows: Double Pane Windows, Bay Window(s)
- Basement: None
- Number of fireplaces: 1
- Fireplace features: Gas
Interior area
- Total structure area: 1,345
- Total interior livable area: 1,345 sqft
Property
Parking
- Total spaces: 1
- Parking features: Driveway, Garage Door Opener, Condo Garage (Attached), Attached
- Attached garage spaces: 1
- Has uncovered spaces: Yes
Accessibility
- Accessibility features: Accessible Entrance, Ground Level, Main Floor Bedroom Bath, Minimal Steps, One Level, Past Accessibility, Pathway, Stair Lift, Utility Room On Main, Walkin Shower, Accessibility
Features
- Stories: 1
- Patio & porch: Covered Patio, Patio
- Exterior features: Gas Hookup
- Spa features: Association
- Has view: Yes
- View description: Park/Greenbelt, Trees/Woods
Details
- Additional structures: GasHookup
- Parcel number: 05015834
Construction
Type & style
- Home type: Townhouse
- Architectural style: Craftsman
- Property subtype: Residential, Condominium, Townhouse
Materials
- Brick, Lap Siding
- Foundation: Slab
- Roof: Tile
Condition
- Resale
- New construction: No
- Year built: 2004
Utilities & green energy
- Gas: Gas Hookup
- Sewer: Public Sewer
- Water: Public
- Utilities for property: Cable Connected, DSL
Community & neighborhood
Security
- Security features: None
Location
- Region: Wilsonville
HOA & financial
HOA
- Has HOA: Yes
- HOA fee: $321 monthly
- Amenities included: Athletic Court, Basketball Court, Commons, Exterior Maintenance, Front Yard Landscaping, Gym, Insurance, Lap Pool, Maintenance Grounds, Management, Meeting Room, Party Room, Pool, Racquetball, Recreation Facilities, Sauna, Sewer, Spa Hot Tub, Water, Weight Room
Other
Other facts
- Listing terms: Cash,Conventional,FHA,VA Loan
- Road surface type: Paved
Price history
| Date | Event | Price |
|---|---|---|
| 4/18/2025 | Sold | $450,000+0%$335/sqft |
Source: | ||
| 3/21/2025 | Pending sale | $449,990$335/sqft |
Source: | ||
| 3/15/2025 | Price change | $449,990-4.3%$335/sqft |
Source: | ||
| 2/14/2025 | Listed for sale | $469,990+112.1%$349/sqft |
Source: | ||
| 5/12/2014 | Sold | $221,575+0.7%$165/sqft |
Source: | ||
Public tax history
| Year | Property taxes | Tax assessment |
|---|---|---|
| 2024 | $4,209 +2.9% | $250,614 +3% |
| 2023 | $4,091 +3.1% | $243,315 +3% |
| 2022 | $3,966 +11.7% | $236,229 +8.4% |
Find assessor info on the county website
Neighborhood: 97070
Nearby schools
GreatSchools rating
- 5/10Boones Ferry Primary SchoolGrades: PK-5Distance: 1.6 mi
- 5/10Inza R Wood Middle SchoolGrades: 6-8Distance: 1.6 mi
- 9/10Wilsonville High SchoolGrades: 9-12Distance: 0.8 mi
Schools provided by the listing agent
- Elementary: Boones Ferry
- Middle: Wood
- High: Wilsonville
Source: RMLS (OR). This data may not be complete. We recommend contacting the local school district to confirm school assignments for this home.
Get a cash offer in 3 minutes
Find out how much your home could sell for in as little as 3 minutes with a no-obligation cash offer.
Estimated market value
$455,800
Get a cash offer in 3 minutes
Find out how much your home could sell for in as little as 3 minutes with a no-obligation cash offer.
Estimated market value
$455,800


