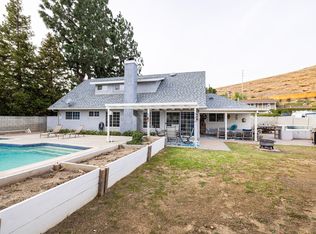Executive Home in the prestigious Big Sky Community. This Tioga Tract home has extensive and high quality upgrades and finishing's including the hardwood floors, crown molding throughout, plantation shutters, door and drawer hardware, lighting fixtures, designer ceiling fans, a butler's pantry and a downstairs bedroom/guest suite. It has a large and open kitchen with granite counter tops, stainless steel appliances, a walk-in pantry, travertine tile backsplash and center island. It is open to the family room and backyard. Gorgeous Master Suite with hardwood floors, large walk-in closet, custom built-ins, jetted tub and shower customized with travertine tile and stone. There is also an extra-large upstairs laundry room, with a wash-sink and linen storage, and a Jack and Jill Bathroom. The three-car tandem garage has been completely refinished w/custom cabinets, a workbench, storage and epoxy painted floor. The front and rear yards have been professionally landscaped and hardscaped. There is lighting, an outdoor fireplace, a patio and sitting areas, a built-in BBQ Bar and all custom beautifully stamped concrete and stacked-stone light pillars, perfect for entertaining and enjoying the tranquil Big Sky enclave at this private location on a double cul-de-sac. Close to Freeway, transportation, parks, Simi Valley Town Center, shopping and award winning schools.
House for rent
$5,295/mo
3032 Ziron Ave, Simi Valley, CA 93065
4beds
2,668sqft
Price is base rent and doesn't include required fees.
Important information for renters during a state of emergency. Learn more.
Singlefamily
Available now
Cats, dogs OK
Central air, ceiling fan
Gas dryer hookup laundry
3 Attached garage spaces parking
Central, fireplace
What's special
Outdoor fireplaceThree-car tandem garageCenter islandLarge and open kitchenExtra-large upstairs laundry roomJack and jill bathroomLarge walk-in closet
- 23 days
- on Zillow |
- -- |
- -- |
Travel times
Facts & features
Interior
Bedrooms & bathrooms
- Bedrooms: 4
- Bathrooms: 3
- Full bathrooms: 3
Rooms
- Room types: Breakfast Nook, Dining Room, Family Room, Master Bath, Workshop
Heating
- Central, Fireplace
Cooling
- Central Air, Ceiling Fan
Appliances
- Included: Dishwasher, Disposal, Double Oven, Freezer, Microwave, Oven, Range, Refrigerator
- Laundry: Gas Dryer Hookup, Hookups, Laundry Room, Upper Level
Features
- Breakfast Counter / Bar, Breakfast Nook, Cathedral Ceiling(s), Ceiling Fan(s), Crown Molding, Dry Bar, Eating Area, Eating Area In Dining Room, Entry, Family Kitchen, Family Room, Formal Entry, Great Room, Guest/Maid's Quarters, High Ceilings, Jack & Jill, Kitchen, Laundry, Living Room, Main Floor Bedroom, Master Bathroom, Master Bedroom, Master Suite, Open Floorplan, Separate Family Room, Tile Counters, Two Story Ceilings, Walk In Closet, Walk-In Pantry, Workshop
- Flooring: Carpet
- Has fireplace: Yes
Interior area
- Total interior livable area: 2,668 sqft
Video & virtual tour
Property
Parking
- Total spaces: 3
- Parking features: Attached, Driveway, Garage, Covered
- Has attached garage: Yes
- Details: Contact manager
Features
- Stories: 2
- Exterior features: Contact manager
- Has view: Yes
- View description: City View
Details
- Parcel number: 6190061085
Construction
Type & style
- Home type: SingleFamily
- Property subtype: SingleFamily
Condition
- Year built: 2005
Community & HOA
Location
- Region: Simi Valley
Financial & listing details
- Lease term: Negotiable
Price history
| Date | Event | Price |
|---|---|---|
| 4/9/2025 | Listed for rent | $5,295+6%$2/sqft |
Source: CRMLS #SR25072937 | ||
| 6/21/2021 | Listing removed | -- |
Source: Zillow Rental Manager | ||
| 6/3/2021 | Listed for rent | $4,995+25.1%$2/sqft |
Source: Zillow Rental Manager | ||
| 12/24/2018 | Listing removed | $3,994$1/sqft |
Source: Realty One Group Success #SR18240478 | ||
| 12/23/2018 | Price change | $3,9940%$1/sqft |
Source: Realty One Group Success #SR18240478 | ||
![[object Object]](https://photos.zillowstatic.com/fp/6b8b2eaa4f4a39f5367f100f784181ee-p_i.jpg)
