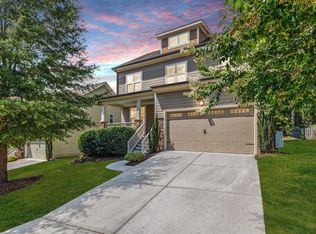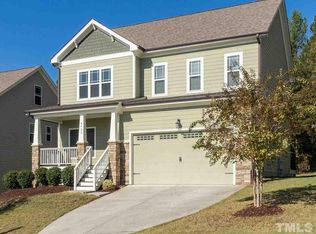Sold for $455,000
$455,000
3032 Twatchman Dr, Raleigh, NC 27616
4beds
2,214sqft
Single Family Residence, Residential
Built in 1995
0.35 Acres Lot
$443,600 Zestimate®
$206/sqft
$2,268 Estimated rent
Home value
$443,600
$421,000 - $466,000
$2,268/mo
Zestimate® history
Loading...
Owner options
Explore your selling options
What's special
This is a charmer! Fantastic home with beautiful wood flooring downstairs & updated kitchen. Kitchen opens to spacious deck & leads to professionally landscaped & fenced back yard. 4 bedrooms, 2 1/2 baths. 4th bedroom could be used as a bonus/flex space. Freshly painted throughout. This home has been thoughtfully updated with all new siding, windows, exterior front & back doors, front railings, mailbox, 2 HVAC systems (2019 & 2021), and plumbing to eliminate poly pipes. Convenient to Wake Forest, Raleigh, Hwy 540. Restaurants, shopping, entertainment.
Zillow last checked: 8 hours ago
Listing updated: October 28, 2025 at 12:07am
Listed by:
Michelle Jacobs 919-830-8645,
Corcoran DeRonja Real Estate
Bought with:
Angela Moseley, 201459
Raleigh Custom Realty, LLC
Source: Doorify MLS,MLS#: 10006392
Facts & features
Interior
Bedrooms & bathrooms
- Bedrooms: 4
- Bathrooms: 3
- Full bathrooms: 2
- 1/2 bathrooms: 1
Heating
- Electric, ENERGY STAR Qualified Equipment, Heat Pump
Cooling
- Central Air, Electric, ENERGY STAR Qualified Equipment, Heat Pump, Multi Units
Appliances
- Included: Built-In Electric Range, Dishwasher, Electric Water Heater, Microwave, Refrigerator, Stainless Steel Appliance(s), Water Heater
- Laundry: Electric Dryer Hookup, Laundry Room, Main Level, Washer Hookup
Features
- Bathtub/Shower Combination, Ceiling Fan(s), Double Vanity, Eat-in Kitchen, Granite Counters, Kitchen Island, Pantry, Room Over Garage, Separate Shower, Smooth Ceilings, Soaking Tub, Walk-In Closet(s)
- Flooring: Carpet, Vinyl, Wood
- Common walls with other units/homes: No Common Walls
Interior area
- Total structure area: 2,214
- Total interior livable area: 2,214 sqft
- Finished area above ground: 2,214
- Finished area below ground: 0
Property
Parking
- Total spaces: 4
- Parking features: Garage - Attached, Open
- Attached garage spaces: 2
- Uncovered spaces: 2
Features
- Levels: Two
- Stories: 2
- Patio & porch: Deck
- Exterior features: Fenced Yard, Private Yard
- Pool features: None
- Fencing: Back Yard, Gate, Wood
- Has view: Yes
Lot
- Size: 0.35 Acres
- Features: Back Yard, Landscaped, Private
Details
- Parcel number: 0211141
- Special conditions: Standard
Construction
Type & style
- Home type: SingleFamily
- Property subtype: Single Family Residence, Residential
Materials
- Brick Veneer, Vinyl Siding
- Roof: Shingle
Condition
- New construction: No
- Year built: 1995
- Major remodel year: 1995
Utilities & green energy
- Sewer: Public Sewer
- Water: Public
Community & neighborhood
Location
- Region: Raleigh
- Subdivision: Heron Park
HOA & financial
HOA
- Has HOA: Yes
- HOA fee: $120 annually
- Services included: Insurance, Maintenance Grounds
Price history
| Date | Event | Price |
|---|---|---|
| 3/5/2024 | Sold | $455,000+4.6%$206/sqft |
Source: | ||
| 1/22/2024 | Pending sale | $434,900$196/sqft |
Source: | ||
| 1/18/2024 | Listed for sale | $434,900+70.5%$196/sqft |
Source: | ||
| 3/23/2018 | Sold | $255,000$115/sqft |
Source: | ||
| 2/25/2018 | Pending sale | $255,000$115/sqft |
Source: Cary #2174411 Report a problem | ||
Public tax history
| Year | Property taxes | Tax assessment |
|---|---|---|
| 2025 | $3,598 +9% | $410,242 |
| 2024 | $3,300 +21.2% | $410,242 +65.5% |
| 2023 | $2,722 +7.6% | $247,909 |
Find assessor info on the county website
Neighborhood: 27616
Nearby schools
GreatSchools rating
- 4/10Harris Creek ElementaryGrades: PK-5Distance: 0.9 mi
- 9/10Rolesville Middle SchoolGrades: 6-8Distance: 3.7 mi
- 6/10Rolesville High SchoolGrades: 9-12Distance: 5.2 mi
Schools provided by the listing agent
- Elementary: Wake - Harris Creek
- High: Wake - Rolesville
Source: Doorify MLS. This data may not be complete. We recommend contacting the local school district to confirm school assignments for this home.
Get a cash offer in 3 minutes
Find out how much your home could sell for in as little as 3 minutes with a no-obligation cash offer.
Estimated market value
$443,600

