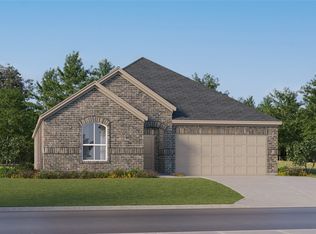Sold on 06/02/25
Price Unknown
3032 Timber Ridge Dr, Anna, TX 75409
5beds
2,690sqft
Single Family Residence
Built in 2025
0.31 Acres Lot
$391,500 Zestimate®
$--/sqft
$2,835 Estimated rent
Home value
$391,500
$372,000 - $415,000
$2,835/mo
Zestimate® history
Loading...
Owner options
Explore your selling options
What's special
Located in the beautiful city of Anna, TX, Hurricane Creek is a master-planned community with collections of new single-family homes for sale. Anna is one of Texas' oldest historic downtown districts, the community boasts a variety of onsite amenities including a Resort style pool, walking trails, tennis courts, basketball courts, biking paths, and parks and play areas. Residents also have easy access to the shopping and dining in Downtown McKinney or at the Allen Outlets, which are both just 20 minutes away. Tall ceilings, stainless appliances, covered patio & much more!
At the back of the home, the luxurious owner’s suite serves as your private retreat, featuring a spa-like en-suite bathroom and an expansive walk-in closet—your ultimate sanctuary to relax and recharge after a busy day.
This home is designed to elevate both your everyday living and special moments—a perfect blend of comfort and elegance!
Zillow last checked: 8 hours ago
Listing updated: June 02, 2025 at 12:44pm
Listed by:
Jared Turner 0626887 866-314-4477,
Turner Mangum,LLC 866-314-4477
Bought with:
Jocole Doddy
Only 1 Realty Group LLC
Source: NTREIS,MLS#: 20917470
Facts & features
Interior
Bedrooms & bathrooms
- Bedrooms: 5
- Bathrooms: 4
- Full bathrooms: 4
Primary bedroom
- Features: Dual Sinks, Linen Closet, Walk-In Closet(s)
- Level: First
- Dimensions: 14 x 14
Bedroom
- Level: First
- Dimensions: 13 x 11
Bedroom
- Level: First
- Dimensions: 14 x 10
Bedroom
- Level: First
- Dimensions: 12 x 10
Bedroom
- Level: First
- Dimensions: 12 x 10
Breakfast room nook
- Level: First
- Dimensions: 15 x 8
Kitchen
- Features: Granite Counters, Kitchen Island, Pantry
- Level: First
- Dimensions: 13 x 9
Living room
- Level: First
- Dimensions: 15 x 16
Media room
- Level: First
- Dimensions: 13 x 10
Heating
- Central
Cooling
- Central Air, Ceiling Fan(s)
Appliances
- Included: Dishwasher, Disposal, Gas Range, Microwave, Tankless Water Heater
Features
- Built-in Features, Decorative/Designer Lighting Fixtures, High Speed Internet, Kitchen Island, Open Floorplan, Pantry, Cable TV, Walk-In Closet(s), Air Filtration
- Flooring: Luxury Vinyl Plank
- Has basement: No
- Has fireplace: No
Interior area
- Total interior livable area: 2,690 sqft
Property
Parking
- Total spaces: 2
- Parking features: Door-Single, Garage Faces Front
- Attached garage spaces: 2
Features
- Levels: Two
- Stories: 2
- Pool features: None
- Fencing: Wood
Lot
- Size: 0.31 Acres
- Dimensions: 50 x 110
- Features: Landscaped, Sprinkler System
Details
- Parcel number: R1306100J01401
- Other equipment: Air Purifier
Construction
Type & style
- Home type: SingleFamily
- Architectural style: Detached
- Property subtype: Single Family Residence
- Attached to another structure: Yes
Materials
- Brick, Fiber Cement
- Foundation: Slab
- Roof: Composition
Condition
- New construction: Yes
- Year built: 2025
Utilities & green energy
- Sewer: Public Sewer
- Water: Public
- Utilities for property: Sewer Available, Water Available, Cable Available
Green energy
- Energy efficient items: Appliances, Doors, Insulation, Rain/Freeze Sensors, Thermostat, Windows
- Indoor air quality: Filtration, Ventilation
- Water conservation: Low-Flow Fixtures
Community & neighborhood
Security
- Security features: Carbon Monoxide Detector(s), Fire Alarm, Smoke Detector(s)
Community
- Community features: Curbs, Sidewalks
Location
- Region: Anna
- Subdivision: Hurricane Creek
HOA & financial
HOA
- Has HOA: Yes
- HOA fee: $1,080 annually
- Services included: All Facilities, Association Management
- Association name: Essex Management
- Association phone: 972-428-2030
Other
Other facts
- Listing terms: Cash,Conventional,FHA,USDA Loan,VA Loan
Price history
| Date | Event | Price |
|---|---|---|
| 6/2/2025 | Sold | -- |
Source: NTREIS #20917470 | ||
| 5/7/2025 | Pending sale | $401,945$149/sqft |
Source: NTREIS #20917470 | ||
| 5/7/2025 | Price change | $401,945-2.1%$149/sqft |
Source: NTREIS #20917470 | ||
| 5/5/2025 | Price change | $410,423-0.8%$153/sqft |
Source: NTREIS #20917470 | ||
| 4/28/2025 | Listed for sale | $413,759$154/sqft |
Source: NTREIS #20917470 | ||
Public tax history
Tax history is unavailable.
Neighborhood: 75409
Nearby schools
GreatSchools rating
- 7/10Sue Evelyn Rattan Elementary SchoolGrades: PK-5Distance: 1.6 mi
- 3/10Anna Middle SchoolGrades: 6-8Distance: 2.3 mi
- 6/10Anna High SchoolGrades: 9-12Distance: 1.8 mi
Schools provided by the listing agent
- Elementary: Sue Evelyn Rattan
- Middle: Anna
- High: Anna
- District: Anna ISD
Source: NTREIS. This data may not be complete. We recommend contacting the local school district to confirm school assignments for this home.
Get a cash offer in 3 minutes
Find out how much your home could sell for in as little as 3 minutes with a no-obligation cash offer.
Estimated market value
$391,500
Get a cash offer in 3 minutes
Find out how much your home could sell for in as little as 3 minutes with a no-obligation cash offer.
Estimated market value
$391,500
