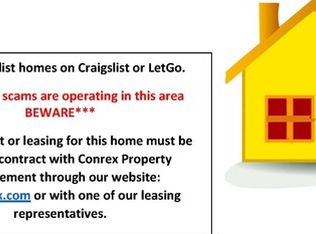Sold for $187,000 on 07/01/25
$187,000
3032 Thomas Ln, Augusta, GA 30906
3beds
1,912sqft
Single Family Residence
Built in 1968
0.3 Acres Lot
$190,600 Zestimate®
$98/sqft
$1,505 Estimated rent
Home value
$190,600
$164,000 - $221,000
$1,505/mo
Zestimate® history
Loading...
Owner options
Explore your selling options
What's special
Welcome Laurel Hills! This well-maintained brick ranch offers classic charm with modern convenience. Featuring three bedrooms and two full baths, this home boasts original hardwood flooring throughout the main living areas. The primary suite includes a private full bath, while two additional bedrooms share a second full bath. Step inside to a spacious combination living room/dining area, perfect for gatherings. The kitchen is equipped with an electric smooth-top range, built-in microwave, stainless steel sink, and wood cabinetry. Adjacent to the kitchen, a versatile space can serve as a breakfast nook or flex area. The main feature of the home is the large great room, which includes an all-brick gas fireplace. Just beyond the great room is an enclosed entertainment space which provides additional room for relaxing or hosting guests. Step outside to your private backyard, complete with an expansive deck, perfect for outdoor dining and relaxation. Don't miss this opportunity to own a charming home in a prime location near I-20, medical facilities, shopping and a community recreational center. Schedule your private showing today! If school zones and room dimensions are important, please verify.
Zillow last checked: 8 hours ago
Listing updated: July 02, 2025 at 12:22pm
Listed by:
Renee Drumgoole Cottingham 706-863-1775,
Berkshire Hathaway HomeService
Bought with:
Nicole D Sanders, 103075
Sanders Real Estate LLC
Source: Aiken MLS,MLS#: 216764
Facts & features
Interior
Bedrooms & bathrooms
- Bedrooms: 3
- Bathrooms: 2
- Full bathrooms: 2
Primary bedroom
- Level: Main
- Area: 197.16
- Dimensions: 15.9 x 12.4
Bedroom 2
- Level: Main
- Area: 135.24
- Dimensions: 9.8 x 13.8
Bedroom 3
- Level: Main
- Area: 99.91
- Dimensions: 9.7 x 10.3
Bonus room
- Level: Main
- Area: 250.29
- Dimensions: 24.3 x 10.3
Dining room
- Level: Main
- Area: 319.75
- Dimensions: 20.11 x 15.9
Great room
- Level: Main
- Area: 380.38
- Dimensions: 20.9 x 18.2
Kitchen
- Level: Main
- Area: 90.9
- Dimensions: 10.1 x 9
Sunroom
- Level: Main
- Area: 200.07
- Dimensions: 11.7 x 17.1
Heating
- Fireplace(s), Natural Gas
Cooling
- Central Air, Electric
Appliances
- Included: Microwave, Range, Gas Water Heater
Features
- Bedroom on 1st Floor, Ceiling Fan(s), Eat-in Kitchen, Cable Internet
- Flooring: Hardwood, Tile, Vinyl
- Basement: Crawl Space
- Number of fireplaces: 1
- Fireplace features: Gas, Den, Gas Log, Great Room
Interior area
- Total structure area: 1,912
- Total interior livable area: 1,912 sqft
- Finished area above ground: 1,912
- Finished area below ground: 0
Property
Parking
- Total spaces: 1
- Parking features: Carport, Driveway, Paved
- Carport spaces: 1
- Has uncovered spaces: Yes
Features
- Levels: One
- Patio & porch: Deck
- Pool features: None
- Fencing: Fenced
Lot
- Size: 0.30 Acres
- Features: Landscaped, Level, Sprinklers In Front, Sprinklers In Rear
Details
- Additional structures: None
- Parcel number: 0842152000
- Special conditions: Standard
- Horse amenities: None
Construction
Type & style
- Home type: SingleFamily
- Architectural style: Ranch
- Property subtype: Single Family Residence
Materials
- Brick, Brick Veneer, Drywall, Vinyl Siding
- Foundation: Other
- Roof: Composition,Shingle
Condition
- New construction: No
- Year built: 1968
Utilities & green energy
- Sewer: Public Sewer
- Water: Public
- Utilities for property: Cable Available
Community & neighborhood
Community
- Community features: Internet Available
Location
- Region: Augusta
- Subdivision: Laurel Hill
Other
Other facts
- Listing terms: Contract
- Road surface type: Paved, Asphalt
Price history
| Date | Event | Price |
|---|---|---|
| 7/1/2025 | Sold | $187,000$98/sqft |
Source: | ||
| 6/16/2025 | Pending sale | $187,000$98/sqft |
Source: | ||
| 6/2/2025 | Contingent | $187,000$98/sqft |
Source: | ||
| 6/2/2025 | Pending sale | $187,000$98/sqft |
Source: | ||
| 5/22/2025 | Price change | $187,000-2.2%$98/sqft |
Source: | ||
Public tax history
| Year | Property taxes | Tax assessment |
|---|---|---|
| 2024 | $2,160 +14.2% | $66,352 +12.2% |
| 2023 | $1,891 +10.6% | $59,112 +26% |
| 2022 | $1,709 +4.3% | $46,916 +13.7% |
Find assessor info on the county website
Neighborhood: Wheeless Road
Nearby schools
GreatSchools rating
- NATerrace Manor Elementary SchoolGrades: PK-5Distance: 0.5 mi
- 2/10Murphey Middle Charter SchoolGrades: 6-8Distance: 3.1 mi
- 2/10Josey High SchoolGrades: 9-12Distance: 3.1 mi

Get pre-qualified for a loan
At Zillow Home Loans, we can pre-qualify you in as little as 5 minutes with no impact to your credit score.An equal housing lender. NMLS #10287.
