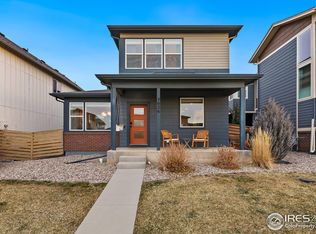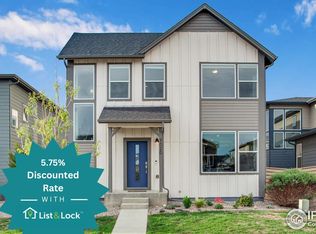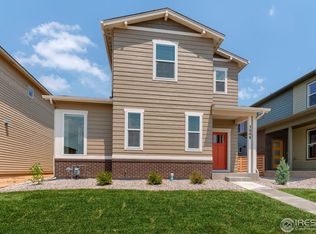Sold for $655,000 on 05/06/24
$655,000
3032 Sykes Dr, Fort Collins, CO 80524
3beds
3,089sqft
Residential-Detached, Residential
Built in 2018
3,750 Square Feet Lot
$641,100 Zestimate®
$212/sqft
$2,863 Estimated rent
Home value
$641,100
$609,000 - $673,000
$2,863/mo
Zestimate® history
Loading...
Owner options
Explore your selling options
What's special
LISTED BELOW APPRAISED VALUE! BEST DEAL IN MOSAIC! Stunning, better than new Modern home in highly desired Mosaic neighborhood! Community pool and clubhouse, trails and parks, no metro tax. Impeccably maintained and designed with LVP flooring on the main floor and all new carpet (July 2023) throughout upper level. Stunning kitchen with granite tops, massive island, painted cabinets, and new SS fridge, dishwasher, and washer/dryer. 2nd level includes a sunny loft space along w/ 3 bedrooms and 2 bathrooms including the large primary suite w/ walk-in closet. Enter the professionally finished basement featuring high ceilings, plenty of natural light, open concept w/ room to entertain including a wet bar and 3/4 bathroom. 4th bedroom optional in basement. Don't forget the low maintenance outdoor space with a large covered patio, 2nd uncovered patio, and artificial turf!
Zillow last checked: 8 hours ago
Listing updated: August 02, 2024 at 08:38am
Listed by:
Jesse Laner 970-672-7212,
C3 Real Estate Solutions, LLC,
John Simmons 970-481-1250,
C3 Real Estate Solutions, LLC
Bought with:
Chrissy Barker
RE/MAX Alliance-FTC South
Source: IRES,MLS#: 1007034
Facts & features
Interior
Bedrooms & bathrooms
- Bedrooms: 3
- Bathrooms: 4
- Full bathrooms: 1
- 3/4 bathrooms: 2
- 1/2 bathrooms: 1
Primary bedroom
- Area: 210
- Dimensions: 15 x 14
Bedroom 2
- Area: 110
- Dimensions: 11 x 10
Bedroom 3
- Area: 110
- Dimensions: 11 x 10
Dining room
- Area: 171
- Dimensions: 19 x 9
Family room
- Area: 704
- Dimensions: 32 x 22
Kitchen
- Area: 190
- Dimensions: 19 x 10
Living room
- Area: 276
- Dimensions: 23 x 12
Heating
- Forced Air
Cooling
- Central Air
Appliances
- Included: Electric Range/Oven, Dishwasher, Refrigerator, Washer, Dryer, Microwave, Disposal
- Laundry: Washer/Dryer Hookups, Upper Level
Features
- Satellite Avail, High Speed Internet, Eat-in Kitchen, Open Floorplan, Pantry, Walk-In Closet(s), Kitchen Island, Open Floor Plan, Walk-in Closet
- Flooring: Vinyl
- Windows: Window Coverings
- Basement: Full,Partially Finished
Interior area
- Total structure area: 3,089
- Total interior livable area: 3,089 sqft
- Finished area above ground: 2,136
- Finished area below ground: 953
Property
Parking
- Total spaces: 2
- Parking features: Garage Door Opener, Oversized
- Attached garage spaces: 2
- Details: Garage Type: Attached
Accessibility
- Accessibility features: Level Lot, Level Drive
Features
- Levels: Two
- Stories: 2
- Patio & porch: Patio
- Exterior features: Lighting
- Fencing: Fenced,Wood
Lot
- Size: 3,750 sqft
- Features: Curbs, Gutters, Sidewalks, Lawn Sprinkler System, Level
Details
- Parcel number: R1662497
- Zoning: RES
- Special conditions: Private Owner
Construction
Type & style
- Home type: SingleFamily
- Architectural style: Contemporary/Modern
- Property subtype: Residential-Detached, Residential
Materials
- Wood/Frame, Composition Siding
- Roof: Composition
Condition
- Not New, Previously Owned
- New construction: No
- Year built: 2018
Details
- Builder name: Hartford
Utilities & green energy
- Electric: Electric, City of FTC
- Gas: Natural Gas, Xcel Energy
- Sewer: District Sewer
- Water: District Water, ELCO
- Utilities for property: Natural Gas Available, Electricity Available, Cable Available
Community & neighborhood
Community
- Community features: Clubhouse, Pool, Park, Hiking/Biking Trails
Location
- Region: Fort Collins
- Subdivision: Mosaic
HOA & financial
HOA
- Has HOA: Yes
- HOA fee: $74 monthly
- Services included: Common Amenities, Trash, Snow Removal, Maintenance Grounds, Management
Other
Other facts
- Listing terms: Cash,Conventional,FHA,VA Loan
- Road surface type: Paved, Asphalt
Price history
| Date | Event | Price |
|---|---|---|
| 5/6/2024 | Sold | $655,000$212/sqft |
Source: | ||
| 4/15/2024 | Pending sale | $655,000$212/sqft |
Source: | ||
| 4/12/2024 | Price change | $655,000-0.8%$212/sqft |
Source: | ||
| 3/14/2024 | Price change | $660,000-5%$214/sqft |
Source: | ||
| 3/4/2024 | Pending sale | $695,000$225/sqft |
Source: | ||
Public tax history
| Year | Property taxes | Tax assessment |
|---|---|---|
| 2024 | $3,483 +20.2% | $41,728 -1% |
| 2023 | $2,897 -1.1% | $42,132 +37.3% |
| 2022 | $2,928 +0.6% | $30,684 -2.8% |
Find assessor info on the county website
Neighborhood: Airpark
Nearby schools
GreatSchools rating
- 5/10Laurel Elementary SchoolGrades: PK-5Distance: 2.5 mi
- 5/10Lincoln Middle SchoolGrades: 6-8Distance: 4.5 mi
- 8/10Fort Collins High SchoolGrades: 9-12Distance: 3.6 mi
Schools provided by the listing agent
- Elementary: Laurel
- Middle: Lincoln
- High: Ft Collins
Source: IRES. This data may not be complete. We recommend contacting the local school district to confirm school assignments for this home.
Get a cash offer in 3 minutes
Find out how much your home could sell for in as little as 3 minutes with a no-obligation cash offer.
Estimated market value
$641,100
Get a cash offer in 3 minutes
Find out how much your home could sell for in as little as 3 minutes with a no-obligation cash offer.
Estimated market value
$641,100


