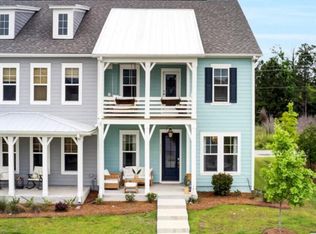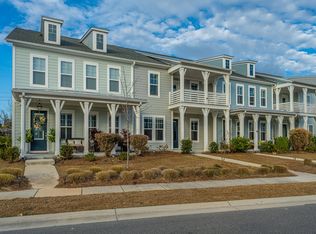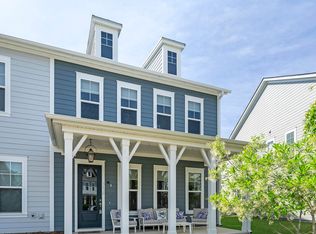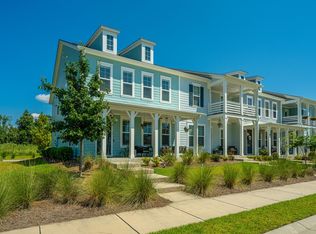Closed
$657,500
3032 Sturbridge Rd, Mount Pleasant, SC 29466
3beds
1,987sqft
Townhouse
Built in 2021
2,613.6 Square Feet Lot
$701,000 Zestimate®
$331/sqft
$3,528 Estimated rent
Home value
$701,000
$666,000 - $736,000
$3,528/mo
Zestimate® history
Loading...
Owner options
Explore your selling options
What's special
This townhome offers luxurious, low maintenance living in the GATED Dunes West Subdivision. The floor plan is open concept and features 10' ceilings in the downstairs with 9' ceilings upstairs. The kitchen features handsome cabinets, granite countertops, gas range top, oven, dishwasher, microwave, and refrigerator. The pantry, powder room, and ''drop zone'' complete the kitchen area. Upstairs, there is a spacious loft ; primary suite with spa like bathroom; 2 additional bedrooms; utility room, and another bath. The many windows have Plantation shutters. There is a large 2 car garage with storage. A front porch stretches across the front of the home. This Ashley floor provides comfortable living for any homeowner. A $2,500 Lender Credit is available and will be applied towards thebuyer's closing costs and pre-paids if the buyer chooses to use the seller's preferred lender. This credit is in addition to any negotiated seller concessions.
Zillow last checked: 8 hours ago
Listing updated: June 17, 2025 at 02:44pm
Listed by:
Carolina One Real Estate 843-779-8660
Bought with:
ChuckTown Homes Powered by Keller Williams
Source: CTMLS,MLS#: 23003654
Facts & features
Interior
Bedrooms & bathrooms
- Bedrooms: 3
- Bathrooms: 3
- Full bathrooms: 2
- 1/2 bathrooms: 1
Heating
- Forced Air, Natural Gas
Cooling
- Central Air
Appliances
- Laundry: Electric Dryer Hookup, Laundry Room
Features
- Ceiling - Smooth, High Ceilings, Kitchen Island, See Remarks, Walk-In Closet(s), Ceiling Fan(s), Eat-in Kitchen, Pantry
- Flooring: Carpet, Ceramic Tile, Luxury Vinyl
- Windows: Thermal Windows/Doors, Window Treatments
- Has fireplace: No
Interior area
- Total structure area: 1,987
- Total interior livable area: 1,987 sqft
Property
Parking
- Total spaces: 2
- Parking features: Garage, Attached, Garage Door Opener
- Attached garage spaces: 2
Features
- Levels: Two
- Stories: 2
- Entry location: Ground Level
Lot
- Size: 2,613 sqft
- Features: 0 - .5 Acre
Details
- Parcel number: 5940200243
- Special conditions: Flood Insurance
Construction
Type & style
- Home type: Townhouse
- Property subtype: Townhouse
- Attached to another structure: Yes
Materials
- Cement Siding
- Foundation: Slab
- Roof: Asphalt
Condition
- New construction: No
- Year built: 2021
Utilities & green energy
- Sewer: Public Sewer
- Water: Public
- Utilities for property: Dominion Energy, Mt. P. W/S Comm
Community & neighborhood
Community
- Community features: Clubhouse, Club Membership Available, Dog Park, Fitness Center, Gated, Golf, Lawn Maint Incl, Marina, Park, Pool, RV / Boat Storage, Security, Tennis Court(s), Trash, Walk/Jog Trails
Location
- Region: Mount Pleasant
- Subdivision: Dunes West
Other
Other facts
- Listing terms: Any
Price history
| Date | Event | Price |
|---|---|---|
| 7/7/2023 | Sold | $657,500+1.2%$331/sqft |
Source: | ||
| 5/19/2023 | Pending sale | $650,000$327/sqft |
Source: | ||
| 5/11/2023 | Listed for sale | $650,000-0.8%$327/sqft |
Source: | ||
| 4/25/2023 | Listing removed | -- |
Source: | ||
| 4/15/2023 | Price change | $655,000-0.8%$330/sqft |
Source: | ||
Public tax history
| Year | Property taxes | Tax assessment |
|---|---|---|
| 2024 | $9,928 +76.4% | $39,480 +73.2% |
| 2023 | $5,626 +5.9% | $22,800 |
| 2022 | $5,311 +2431.9% | $22,800 +2786.1% |
Find assessor info on the county website
Neighborhood: 29466
Nearby schools
GreatSchools rating
- 9/10Charles Pinckney Elementary SchoolGrades: 3-5Distance: 3.3 mi
- 9/10Thomas C. Cario Middle SchoolGrades: 6-8Distance: 3.3 mi
- 10/10Wando High SchoolGrades: 9-12Distance: 4.3 mi
Schools provided by the listing agent
- Elementary: Charles Pinckney Elementary
- Middle: Cario
- High: Wando
Source: CTMLS. This data may not be complete. We recommend contacting the local school district to confirm school assignments for this home.
Get a cash offer in 3 minutes
Find out how much your home could sell for in as little as 3 minutes with a no-obligation cash offer.
Estimated market value$701,000
Get a cash offer in 3 minutes
Find out how much your home could sell for in as little as 3 minutes with a no-obligation cash offer.
Estimated market value
$701,000



