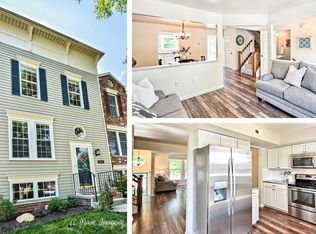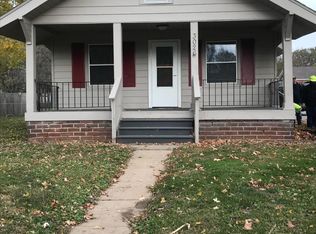Sold for $283,000 on 07/10/24
$283,000
3032 Scott Ave, Des Moines, IA 50317
3beds
1,436sqft
Single Family Residence
Built in 1918
0.4 Acres Lot
$281,500 Zestimate®
$197/sqft
$1,586 Estimated rent
Home value
$281,500
$262,000 - $301,000
$1,586/mo
Zestimate® history
Loading...
Owner options
Explore your selling options
What's special
Check out the curb appeal of this 3bd rm/2ba home and BE the envy of the eastside! Charm and character of the home, shows throughout. This home sits on a 0.4 acre large lot. Perfect for entertaining! Home features a unique circle driveway with a 3+ car garage. Previous owner pretty much updated everything, which includes: new roof and gutters in 2016, Pella windows, updated electrical, kitchen completely remodeled, refinished hardwood floors, carpet, paint, updated bathrooms, addition of 3 season porch in 2018, replaced some of the concrete, new front porch in 2020, new composite deck, siding, beautifully landscaped yard, drop ceiling in bsmnt added in 2021, and water line replaced in 2021. All appliances INCLUDED. Don't wait! Schedule your appt TODAY!
Zillow last checked: 8 hours ago
Listing updated: July 10, 2024 at 02:41pm
Listed by:
Joana Guzman (515)238-9080,
RE/MAX Revolution
Bought with:
Mason Good
RE/MAX Revolution
Source: DMMLS,MLS#: 695492 Originating MLS: Des Moines Area Association of REALTORS
Originating MLS: Des Moines Area Association of REALTORS
Facts & features
Interior
Bedrooms & bathrooms
- Bedrooms: 3
- Bathrooms: 2
- Full bathrooms: 2
- Main level bedrooms: 1
Heating
- Forced Air, Gas
Cooling
- Central Air
Appliances
- Included: Dryer, Dishwasher, Microwave, Refrigerator, Stove, Washer
Features
- Dining Area, Window Treatments
- Flooring: Carpet, Hardwood, Tile
- Basement: Partially Finished
Interior area
- Total structure area: 1,436
- Total interior livable area: 1,436 sqft
- Finished area below ground: 0
Property
Parking
- Total spaces: 3
- Parking features: Detached, Garage, Three Car Garage
- Garage spaces: 3
Features
- Levels: One and One Half
- Stories: 1
- Patio & porch: Covered, Deck
- Exterior features: Deck, Storage
Lot
- Size: 0.40 Acres
- Dimensions: 77 x 228
Details
- Additional structures: Storage
- Parcel number: 05001179000000
- Zoning: EX
Construction
Type & style
- Home type: SingleFamily
- Architectural style: One and One Half Story
- Property subtype: Single Family Residence
Materials
- Metal Siding
- Foundation: Block
- Roof: Asphalt,Shingle
Condition
- Year built: 1918
Utilities & green energy
- Sewer: Public Sewer
- Water: Public
Community & neighborhood
Security
- Security features: Smoke Detector(s)
Location
- Region: Des Moines
Other
Other facts
- Listing terms: Cash,Conventional,FHA,VA Loan
- Road surface type: Concrete
Price history
| Date | Event | Price |
|---|---|---|
| 7/10/2024 | Sold | $283,000+1.6%$197/sqft |
Source: | ||
| 5/28/2024 | Pending sale | $278,500$194/sqft |
Source: | ||
| 5/16/2024 | Listed for sale | $278,500+22.7%$194/sqft |
Source: | ||
| 5/19/2021 | Sold | $227,000+0.9%$158/sqft |
Source: | ||
| 4/12/2021 | Pending sale | $225,000$157/sqft |
Source: | ||
Public tax history
| Year | Property taxes | Tax assessment |
|---|---|---|
| 2024 | $4,602 +0.9% | $233,900 |
| 2023 | $4,560 +21.5% | $233,900 +20.9% |
| 2022 | $3,754 +14.2% | $193,500 +20.6% |
Find assessor info on the county website
Neighborhood: Laurel Hill
Nearby schools
GreatSchools rating
- 4/10Willard Elementary SchoolGrades: K-5Distance: 0.5 mi
- 1/10Hoyt Middle SchoolGrades: 6-8Distance: 2.7 mi
- 2/10East High SchoolGrades: 9-12Distance: 2.4 mi
Schools provided by the listing agent
- District: Des Moines Independent
Source: DMMLS. This data may not be complete. We recommend contacting the local school district to confirm school assignments for this home.

Get pre-qualified for a loan
At Zillow Home Loans, we can pre-qualify you in as little as 5 minutes with no impact to your credit score.An equal housing lender. NMLS #10287.

