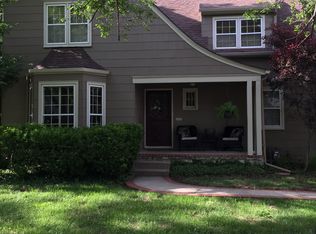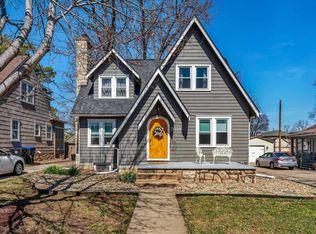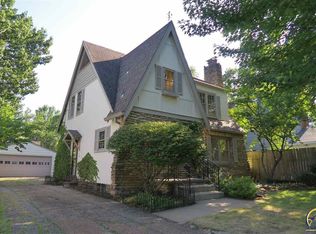Sold on 01/03/25
Price Unknown
3032 SW Clark Ct, Topeka, KS 66604
4beds
2,334sqft
Single Family Residence, Residential
Built in 1930
5,662.8 Square Feet Lot
$267,100 Zestimate®
$--/sqft
$1,635 Estimated rent
Home value
$267,100
$254,000 - $283,000
$1,635/mo
Zestimate® history
Loading...
Owner options
Explore your selling options
What's special
This is an opportunity that seldom comes along. This gorgeous Tudor Style home is like walking into a Norman Rockwell painting. An occasion like this only comes along only once in awhile, to be able live in a place that can take you back in time to a peaceful and tranquil setting such as this. From the curb appeal to the moment you walk through the front door, a relaxed feeling consumes you. There is just something that the craftsmanship throughout the home, it seems to have a calming effect on those who enter. For some it is adorable, for others it is nostalgic, but for everyone, it is truly delightful. Check out the detail is the woodwork throughout including the beamed ceiling in primary bedroom. The French doors, archways, nooks, etc. It is like something you have seen in a magazine, a book or a painting. Come see for yourself. From top to bottom, it all has a comfortable feel.
Zillow last checked: 8 hours ago
Listing updated: January 03, 2025 at 01:31pm
Listed by:
Dave Korbe 785-969-7500,
Genesis, LLC, Realtors
Bought with:
Melissa Cummings, SP00236619
Genesis, LLC, Realtors
Source: Sunflower AOR,MLS#: 237094
Facts & features
Interior
Bedrooms & bathrooms
- Bedrooms: 4
- Bathrooms: 2
- Full bathrooms: 1
- 1/2 bathrooms: 1
Primary bedroom
- Level: Upper
- Area: 169
- Dimensions: 13x13
Bedroom 2
- Level: Upper
- Area: 160
- Dimensions: 16x10
Bedroom 3
- Level: Upper
- Area: 155.25
- Dimensions: 13.5x11.5
Bedroom 4
- Level: Upper
- Dimensions: 25x12 (3rd flr)
Dining room
- Level: Main
- Area: 169
- Dimensions: 13x13
Family room
- Level: Main
- Area: 156
- Dimensions: 13x12
Kitchen
- Level: Main
- Area: 109.25
- Dimensions: 9.5x11.5
Laundry
- Level: Basement
- Area: 144
- Dimensions: 12x12
Living room
- Level: Main
- Area: 325
- Dimensions: 25x13
Heating
- Natural Gas
Cooling
- Central Air
Appliances
- Included: Electric Range, Dishwasher, Refrigerator
- Laundry: In Basement
Features
- Flooring: Hardwood, Vinyl, Ceramic Tile, Carpet
- Basement: Sump Pump,Stone/Rock,Full,Unfinished
- Number of fireplaces: 1
- Fireplace features: One, Wood Burning, Living Room
Interior area
- Total structure area: 2,334
- Total interior livable area: 2,334 sqft
- Finished area above ground: 2,334
- Finished area below ground: 0
Property
Parking
- Parking features: Detached
Features
- Levels: Two
- Patio & porch: Patio
- Fencing: Fenced,Partial
Lot
- Size: 5,662 sqft
- Dimensions: 50 x 115
Details
- Parcel number: R45058
- Special conditions: Standard,Arm's Length
Construction
Type & style
- Home type: SingleFamily
- Property subtype: Single Family Residence, Residential
Materials
- Stucco
- Roof: Composition
Condition
- Year built: 1930
Utilities & green energy
- Water: Public
Community & neighborhood
Location
- Region: Topeka
- Subdivision: Holland Washburn Place
Price history
| Date | Event | Price |
|---|---|---|
| 1/3/2025 | Sold | -- |
Source: | ||
| 12/6/2024 | Pending sale | $289,900$124/sqft |
Source: | ||
| 11/23/2024 | Listed for sale | $289,900+68.5%$124/sqft |
Source: | ||
| 3/24/2021 | Listing removed | -- |
Source: Owner | ||
| 10/13/2018 | Listing removed | $172,000$74/sqft |
Source: Owner | ||
Public tax history
| Year | Property taxes | Tax assessment |
|---|---|---|
| 2025 | -- | $28,600 +17.5% |
| 2024 | $3,452 +3.4% | $24,335 +6% |
| 2023 | $3,339 +7.5% | $22,957 +11% |
Find assessor info on the county website
Neighborhood: Westboro
Nearby schools
GreatSchools rating
- 4/10Randolph Elementary SchoolGrades: PK-5Distance: 0.3 mi
- 4/10Robinson Middle SchoolGrades: 6-8Distance: 1.2 mi
- 5/10Topeka High SchoolGrades: 9-12Distance: 1.6 mi
Schools provided by the listing agent
- Elementary: Randolph Elementary School/USD 501
- Middle: Robinson Middle School/USD 501
- High: Topeka High School/USD 501
Source: Sunflower AOR. This data may not be complete. We recommend contacting the local school district to confirm school assignments for this home.


