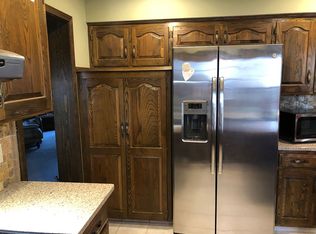Sold on 05/12/25
Price Unknown
3032 SW Arvonia Pl, Topeka, KS 66614
3beds
2,548sqft
Single Family Residence, Residential
Built in 1983
0.33 Acres Lot
$293,400 Zestimate®
$--/sqft
$2,260 Estimated rent
Home value
$293,400
$252,000 - $343,000
$2,260/mo
Zestimate® history
Loading...
Owner options
Explore your selling options
What's special
Tucked away on a quiet, low-traffic street, this well-kept 1.5-story home offers a perfect blend of comfort, space, and convenience. Sitting on a large lot, it’s an ideal setup for anyone looking for peaceful living with plenty of room to spread out—both inside and out. Home is located in Washburn Rural Schools! Step up onto the welcoming front porch, perfect for morning coffee or winding down in the evenings. The kitchen comes fully equipped with all appliances included, making your move that much easier. As an added bonus, the washer and dryer stay with the home—just bring your personal touches and settle right in! All windows are replacement vinyl windows! Main level has 2-3 living spaces for your own desired setups. The primary living room has a very cozy fireplace! The spacious primary bedroom is located on the upper level and features a MASSIVE walk-in closet, offering more than enough storage space. Upstairs, you’ll also find a full bathroom and a second bedroom. The finished basement adds even more value with a second full bathroom, another bedroom, and multiple bonus rooms—ideal for guests, hobbies, a home gym, or extra storage. The backyard is HUGE! Enjoy the oversized covered back deck, great for entertaining or just relaxing in your private backyard oasis. The fully fenced yard provides security for kids and pets, while the lot offers ample space for gardening, play, or future projects. There is also a brand new shed in the backyard to store extra tools!
Zillow last checked: 8 hours ago
Listing updated: May 13, 2025 at 07:18am
Listed by:
Patrick Dixon 785-221-1362,
Countrywide Realty, Inc.
Bought with:
Chad Lacey, 00251380
Hawks R/E Professionals
Source: Sunflower AOR,MLS#: 238797
Facts & features
Interior
Bedrooms & bathrooms
- Bedrooms: 3
- Bathrooms: 3
- Full bathrooms: 2
- 1/2 bathrooms: 1
Primary bedroom
- Level: Upper
- Area: 192
- Dimensions: 16 x 12
Bedroom 2
- Level: Upper
- Area: 157.5
- Dimensions: 15 x 10.5
Bedroom 3
- Level: Basement
- Area: 140.13
- Dimensions: 14.75 x 9.5
Dining room
- Level: Main
- Area: 81
- Dimensions: 9x9
Family room
- Level: Main
- Area: 132
- Dimensions: 12x11
Great room
- Level: Main
- Area: 187
- Dimensions: 17x11
Kitchen
- Level: Main
- Area: 156
- Dimensions: 13x12
Laundry
- Level: Main
Living room
- Level: Main
- Area: 143
- Dimensions: 13x11
Heating
- Natural Gas
Cooling
- Central Air
Appliances
- Laundry: Main Level
Features
- Flooring: Carpet
- Basement: Concrete,Full,Finished
- Has fireplace: Yes
- Fireplace features: Wood Burning
Interior area
- Total structure area: 2,548
- Total interior livable area: 2,548 sqft
- Finished area above ground: 1,608
- Finished area below ground: 940
Property
Parking
- Total spaces: 2
- Parking features: Attached
- Attached garage spaces: 2
Features
- Patio & porch: Deck
- Fencing: Wood
Lot
- Size: 0.33 Acres
- Dimensions: 84 x 172
Details
- Parcel number: R56233
- Special conditions: Standard,Arm's Length
Construction
Type & style
- Home type: SingleFamily
- Property subtype: Single Family Residence, Residential
Materials
- Frame
- Roof: Architectural Style
Condition
- Year built: 1983
Utilities & green energy
- Water: Public
Community & neighborhood
Location
- Region: Topeka
- Subdivision: Mission Center
Price history
| Date | Event | Price |
|---|---|---|
| 5/12/2025 | Sold | -- |
Source: | ||
| 4/13/2025 | Pending sale | $289,900$114/sqft |
Source: | ||
| 4/9/2025 | Listed for sale | $289,900+7.4%$114/sqft |
Source: | ||
| 8/16/2024 | Sold | -- |
Source: | ||
| 7/21/2024 | Pending sale | $270,000$106/sqft |
Source: | ||
Public tax history
| Year | Property taxes | Tax assessment |
|---|---|---|
| 2025 | -- | $32,568 +25.6% |
| 2024 | $4,027 +1.3% | $25,938 +2% |
| 2023 | $3,977 +9.7% | $25,430 +12% |
Find assessor info on the county website
Neighborhood: Brookfield
Nearby schools
GreatSchools rating
- 6/10Farley Elementary SchoolGrades: PK-6Distance: 0.6 mi
- 6/10Washburn Rural Middle SchoolGrades: 7-8Distance: 3.8 mi
- 8/10Washburn Rural High SchoolGrades: 9-12Distance: 3.8 mi
Schools provided by the listing agent
- Elementary: Farley Elementary School/USD 437
- Middle: Washburn Rural Middle School/USD 437
- High: Washburn Rural High School/USD 437
Source: Sunflower AOR. This data may not be complete. We recommend contacting the local school district to confirm school assignments for this home.
