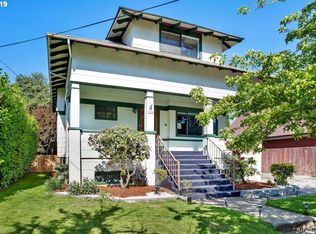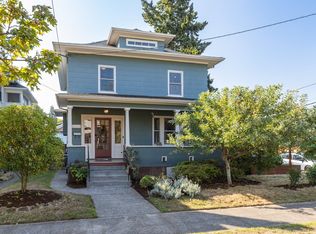Sold
$910,000
3032 SE Main St, Portland, OR 97214
4beds
3,793sqft
Residential, Single Family Residence
Built in 1910
5,227.2 Square Feet Lot
$892,300 Zestimate®
$240/sqft
$3,544 Estimated rent
Home value
$892,300
$821,000 - $964,000
$3,544/mo
Zestimate® history
Loading...
Owner options
Explore your selling options
What's special
Stunning 1910 craftsman home in the heart of the Sunnyside neighborhood on a prime corner lot. Set up high above the street for privacy and great natural light. This home exudes elegance & charm. It has a perfect blend of original features and modern updates. You will love the beautiful hardwood floors, spectacular woodwork and built ins. The home has generously proportioned rooms with a lovely floor plan that seamlessly connects all spaces. Step inside from the gorgeous, covered front porch into the foyer with built-in bench seat and grand staircase. The inviting living room with fireplace flows into to the formal dining room with picture molding and built in buffet. Enjoy cooking and entertaining in the remodeled kitchen with custom cabinets, stone countertops, island and gas range. The kitchen opens to the great room and adjoining den. Three bedrooms upstairs with large closets including primary bedroom with double closets. Endless possibilities in lower level with its own separate entrance. Newly constructed detached 2 car garage with back stairwell to 569 sqft. loft. Driveway with additional parking. This home has been restored from the studs out including updated plumbing & electrical and lath & plaster removal. Solar panels installed July 2024. This quintessential Portland home has an unbeatable location. WalkScore: 95 | BikeScore 100. Nearby to parks, Hawthorne & Belmont shopping, restaurants and groceries.
Zillow last checked: 8 hours ago
Listing updated: September 19, 2024 at 07:03pm
Listed by:
Allison Grice emaildocs@kjkproperties.com,
KJK Properties PC
Bought with:
Victoria Fairstone, P.C., 980200046
Fairstone Properties
Source: RMLS (OR),MLS#: 24228261
Facts & features
Interior
Bedrooms & bathrooms
- Bedrooms: 4
- Bathrooms: 2
- Full bathrooms: 2
- Main level bathrooms: 1
Primary bedroom
- Features: Closet Organizer, Hardwood Floors, Double Closet
- Level: Upper
- Area: 192
- Dimensions: 12 x 16
Bedroom 2
- Features: Hardwood Floors, Closet
- Level: Upper
- Area: 144
- Dimensions: 12 x 12
Bedroom 3
- Features: Hardwood Floors, Closet
- Level: Upper
- Area: 195
- Dimensions: 15 x 13
Bedroom 4
- Features: Daylight, Exterior Entry, Closet
- Level: Lower
- Area: 144
- Dimensions: 18 x 8
Dining room
- Features: Builtin Features, Hardwood Floors, Wainscoting
- Level: Main
- Area: 224
- Dimensions: 16 x 14
Kitchen
- Features: Dishwasher, Disposal, Gas Appliances, Hardwood Floors, Island, Free Standing Range, Free Standing Refrigerator
- Level: Main
- Area: 195
- Width: 13
Living room
- Features: Builtin Features, Fireplace, Hardwood Floors
- Level: Main
- Area: 225
- Dimensions: 15 x 15
Office
- Features: Hardwood Floors
- Level: Main
- Area: 96
- Dimensions: 12 x 8
Heating
- Forced Air, Fireplace(s)
Cooling
- Central Air
Appliances
- Included: Dishwasher, Disposal, Free-Standing Gas Range, Free-Standing Range, Gas Appliances, Instant Hot Water, Plumbed For Ice Maker, Range Hood, Washer/Dryer, Free-Standing Refrigerator, Gas Water Heater, Tankless Water Heater
- Laundry: Laundry Room
Features
- High Ceilings, Soaking Tub, Wainscoting, Sink, Closet, Built-in Features, Kitchen Island, Closet Organizer, Double Closet
- Flooring: Hardwood, Tile, Wood
- Windows: Vinyl Frames, Wood Frames, Daylight
- Basement: Exterior Entry,Full,Partially Finished
- Number of fireplaces: 1
- Fireplace features: Wood Burning
Interior area
- Total structure area: 3,793
- Total interior livable area: 3,793 sqft
Property
Parking
- Total spaces: 2
- Parking features: Driveway, RV Access/Parking, RV Boat Storage, Garage Door Opener, Detached, Extra Deep Garage, Oversized
- Garage spaces: 2
- Has uncovered spaces: Yes
Features
- Stories: 3
- Patio & porch: Patio, Porch
- Exterior features: Yard, Exterior Entry
- Has spa: Yes
- Spa features: Bath
Lot
- Size: 5,227 sqft
- Dimensions: 50 x 100
- Features: Corner Lot, SqFt 5000 to 6999
Details
- Additional structures: RVBoatStorage
- Parcel number: R123482
Construction
Type & style
- Home type: SingleFamily
- Architectural style: Craftsman
- Property subtype: Residential, Single Family Residence
Materials
- Lap Siding, Wood Siding
- Foundation: Concrete Perimeter
- Roof: Composition
Condition
- Resale
- New construction: No
- Year built: 1910
Utilities & green energy
- Gas: Gas
- Sewer: Public Sewer
- Water: Public
Community & neighborhood
Location
- Region: Portland
- Subdivision: Sunnyside / Hawthorne
Other
Other facts
- Listing terms: Cash,Conventional,FHA,VA Loan
- Road surface type: Paved
Price history
| Date | Event | Price |
|---|---|---|
| 9/19/2024 | Sold | $910,000+1.1%$240/sqft |
Source: | ||
| 8/29/2024 | Pending sale | $899,900$237/sqft |
Source: | ||
| 8/15/2024 | Listed for sale | $899,900$237/sqft |
Source: | ||
Public tax history
| Year | Property taxes | Tax assessment |
|---|---|---|
| 2025 | $10,782 +3.7% | $400,140 +3% |
| 2024 | $10,394 +4% | $388,490 +3% |
| 2023 | $9,995 +2.2% | $377,180 +3% |
Find assessor info on the county website
Neighborhood: Sunnyside
Nearby schools
GreatSchools rating
- 9/10Sunnyside Environmental SchoolGrades: K-8Distance: 0.3 mi
- 6/10Franklin High SchoolGrades: 9-12Distance: 1.5 mi
Schools provided by the listing agent
- Elementary: Sunnyside Env
- Middle: Sunnyside Env
- High: Franklin
Source: RMLS (OR). This data may not be complete. We recommend contacting the local school district to confirm school assignments for this home.
Get a cash offer in 3 minutes
Find out how much your home could sell for in as little as 3 minutes with a no-obligation cash offer.
Estimated market value$892,300
Get a cash offer in 3 minutes
Find out how much your home could sell for in as little as 3 minutes with a no-obligation cash offer.
Estimated market value
$892,300

