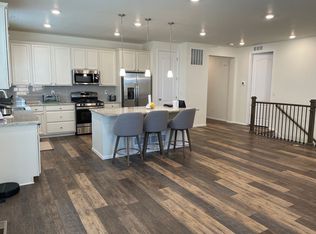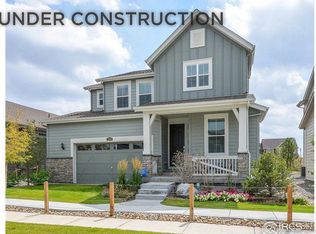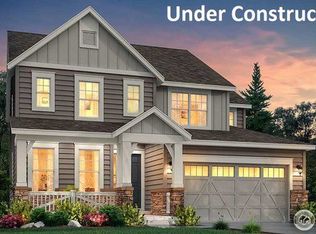Check out this Next Gen floor plan offering a separate suite with living area, bedroom with stackable washer/dryer, 3/4 bath and kitchenette. Kitchen includes granite counters, full-tile backsplash, painted maple cabinets and stainless steel appliances including gas range and refrigerator. Window blinds and full yard landscape included along with an unfinished basement. Ask about the smart technology that is included in all Lennar homes. Estimated completion: May 4, 2020. Photos are of model home. Pool to be completed by early summer 2020. Inquire about the amazing builder's lender incentive with Eagle Home Mortgage!
This property is off market, which means it's not currently listed for sale or rent on Zillow. This may be different from what's available on other websites or public sources.


