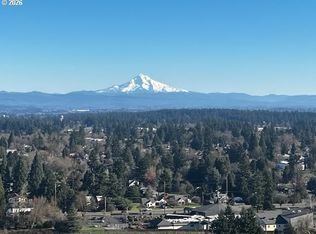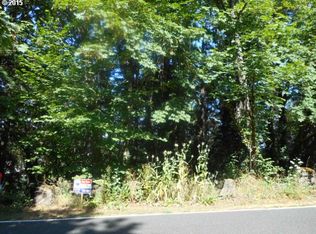Sold
$650,000
3032 NE Rocky Butte Rd, Portland, OR 97220
3beds
3,384sqft
Residential, Single Family Residence
Built in 1977
0.44 Acres Lot
$650,400 Zestimate®
$192/sqft
$3,288 Estimated rent
Home value
$650,400
$611,000 - $696,000
$3,288/mo
Zestimate® history
Loading...
Owner options
Explore your selling options
What's special
Experience the ultimate in Pacific Northwest living with breathtaking panoramic views of Mt. Hood, the Columbia River, Mt. St. Helens, and beyond—visible from nearly every room in the home! This extraordinary residence combines comfort and natural beauty. Step inside to be greeted by 18-foot vaulted ceilings, floor-to-ceiling windows, and twelve skylights that fill the home with natural light and frame nature’s masterpiece at every turn. The warmth continues with stone-clad oversized fireplaces in both the living room and the luxurious primary suite. Perfect for entertaining, the home features two expansive levels of decks with multiple access points, ideal for both indoor-outdoor gatherings and quiet moments in nature. The main level offers a grand, open floor plan, including a spacious living room, dining room and family room with a built-in bar. It flows into the well-appointed kitchen with hardwood cabinetry, granite countertop, and gas appliances. Just off the kitchen, enjoy a cozy sunroom—your morning coffee spot with serene valley views and birdwatching opportunities. Downstairs, you’ll find three bedrooms, two full bathrooms, and a central exercise room with sliding doors to the lower deck. The primary suite features a fireplace, walk-in closet, double vanity, and walk-in shower. Additional features include a 2-car garage with storage, a large level driveway and a laundry room with ample storage. Opportunity to purchase the lot next door (mls:568066935). Walk along Rocky Butte Rd. to find Joseph Woodhill Park historical site offering panoramic viewpoints. Just minutes to Downtown Portland and the Airport, don't miss this rare opportunity to own a piece of Pacific Northwest paradise with unmatched views and incredible space for everyday living and entertaining.
Zillow last checked: 8 hours ago
Listing updated: January 16, 2026 at 04:08am
Listed by:
Colleen Ritt 503-267-6523,
Where, Inc,
Laura Angyus 503-756-5181,
Where, Inc
Bought with:
Allison Grice, 200801056
KJK Properties PC
Source: RMLS (OR),MLS#: 622963015
Facts & features
Interior
Bedrooms & bathrooms
- Bedrooms: 3
- Bathrooms: 3
- Full bathrooms: 2
- Partial bathrooms: 1
- Main level bathrooms: 1
Primary bedroom
- Features: Bathroom, Deck, Fireplace, Sliding Doors, Walkin Closet, Wallto Wall Carpet
- Level: Lower
Bedroom 2
- Features: Walkin Closet, Wallto Wall Carpet
- Level: Lower
Bedroom 3
- Features: Walkin Closet, Wallto Wall Carpet
- Level: Lower
Dining room
- Features: Deck, Skylight, Vaulted Ceiling, Wallto Wall Carpet
- Level: Main
Family room
- Features: Deck, Sliding Doors, Vaulted Ceiling, Wallto Wall Carpet, Wet Bar
- Level: Main
Kitchen
- Features: Dishwasher, Disposal, Eat Bar, Gas Appliances, Free Standing Refrigerator
- Level: Main
Living room
- Features: Deck, Fireplace, Sliding Doors, Vaulted Ceiling, Wallto Wall Carpet
- Level: Main
Heating
- Forced Air, Wall Furnace, Fireplace(s)
Cooling
- Central Air
Appliances
- Included: Built-In Range, Cooktop, Dishwasher, Disposal, Down Draft, Free-Standing Refrigerator, Gas Appliances
- Laundry: Laundry Room
Features
- Ceiling Fan(s), Vaulted Ceiling(s), Walk-In Closet(s), Wet Bar, Eat Bar, Bathroom, Kitchen Island
- Flooring: Tile, Wall to Wall Carpet
- Doors: Sliding Doors
- Windows: Vinyl Frames, Skylight(s)
- Basement: Finished
- Number of fireplaces: 2
- Fireplace features: Gas
Interior area
- Total structure area: 3,384
- Total interior livable area: 3,384 sqft
Property
Parking
- Total spaces: 2
- Parking features: Driveway, Attached
- Attached garage spaces: 2
- Has uncovered spaces: Yes
Accessibility
- Accessibility features: Accessible Entrance, Garage On Main, Parking, Accessibility
Features
- Stories: 2
- Patio & porch: Covered Deck, Deck, Porch
- Has view: Yes
- View description: Mountain(s), River, Territorial
- Has water view: Yes
- Water view: River
Lot
- Size: 0.44 Acres
- Features: Sloped, SqFt 15000 to 19999
Details
- Parcel number: R230458
- Zoning: R7
Construction
Type & style
- Home type: SingleFamily
- Architectural style: Contemporary
- Property subtype: Residential, Single Family Residence
Materials
- Other
- Foundation: Concrete Perimeter
- Roof: Tile
Condition
- Resale
- New construction: No
- Year built: 1977
Utilities & green energy
- Gas: Gas
- Sewer: Public Sewer
- Water: Public
Community & neighborhood
Location
- Region: Portland
- Subdivision: Rocky Butte
HOA & financial
HOA
- Has HOA: Yes
- HOA fee: $25 annually
Other
Other facts
- Listing terms: Cash,Conventional
- Road surface type: Paved
Price history
| Date | Event | Price |
|---|---|---|
| 1/16/2026 | Sold | $650,000-7%$192/sqft |
Source: | ||
| 12/13/2025 | Pending sale | $699,000$207/sqft |
Source: | ||
| 10/21/2025 | Price change | $699,000-3.6%$207/sqft |
Source: | ||
| 10/9/2025 | Price change | $725,000-9.3%$214/sqft |
Source: | ||
| 9/8/2025 | Price change | $799,000-5.9%$236/sqft |
Source: | ||
Public tax history
| Year | Property taxes | Tax assessment |
|---|---|---|
| 2025 | $13,469 +4.8% | $497,870 +3% |
| 2024 | $12,854 +3.9% | $483,370 +3% |
| 2023 | $12,367 +2.3% | $469,300 +3% |
Find assessor info on the county website
Neighborhood: Madison South
Nearby schools
GreatSchools rating
- 6/10Lee Elementary SchoolGrades: K-5Distance: 0.3 mi
- 6/10Roseway Heights SchoolGrades: 6-8Distance: 1.1 mi
- 4/10Leodis V. McDaniel High SchoolGrades: 9-12Distance: 0.8 mi
Schools provided by the listing agent
- Elementary: Jason Lee
- Middle: Roseway Heights
- High: Leodis Mcdaniel
Source: RMLS (OR). This data may not be complete. We recommend contacting the local school district to confirm school assignments for this home.
Get a cash offer in 3 minutes
Find out how much your home could sell for in as little as 3 minutes with a no-obligation cash offer.
Estimated market value$650,400
Get a cash offer in 3 minutes
Find out how much your home could sell for in as little as 3 minutes with a no-obligation cash offer.
Estimated market value
$650,400

