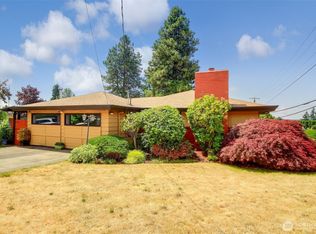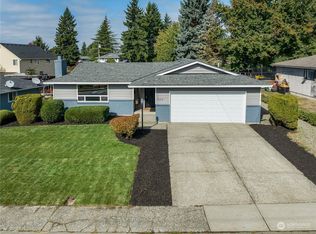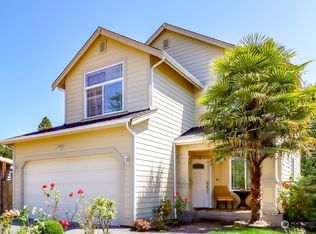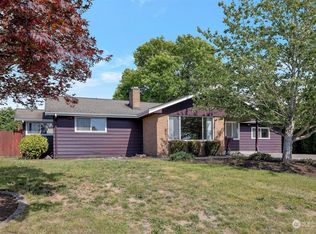Sold
Listed by:
Jackie Bubbel,
COMPASS,
Laura Lynn,
COMPASS
Bought with: Coldwell Banker Bain
$725,000
3032 NE 7th Street, Renton, WA 98056
3beds
1,330sqft
Single Family Residence
Built in 1958
7,993.26 Square Feet Lot
$701,900 Zestimate®
$545/sqft
$2,830 Estimated rent
Home value
$701,900
$646,000 - $765,000
$2,830/mo
Zestimate® history
Loading...
Owner options
Explore your selling options
What's special
Welcome home! Where elegance meets comfort. This newly updated 3-bedroom, 1.75-bath home spans 1,330 sq. ft. on a 7,992 sq. ft. lot. Open, light-filled living spaces with hardwood flooring throughout provide an abundance of options. Dining room space adjacent to open kitchen with island and breakfast bar which opens to the spacious back deck--ideal indoor/outdoor living. Large, fenced back yard with new spacious deck, garden beds, pergola, and hot tub - an entertainer's dream! Additional features include central A/C, the two beautifully updated modern tiled bathrooms, an attached two car garage, plenty of street parking, and an ideal location close to bus lines. Renton Landing shopping and Coulon Park are just minutes away! Make it yours!
Zillow last checked: 8 hours ago
Listing updated: December 02, 2024 at 04:03am
Listed by:
Jackie Bubbel,
COMPASS,
Laura Lynn,
COMPASS
Bought with:
Gary Vanderhoff, 118236
Coldwell Banker Bain
Kenton Kincaid, 21000781
Coldwell Banker Bain
Source: NWMLS,MLS#: 2280497
Facts & features
Interior
Bedrooms & bathrooms
- Bedrooms: 3
- Bathrooms: 2
- Full bathrooms: 1
- 3/4 bathrooms: 1
- Main level bathrooms: 2
- Main level bedrooms: 3
Primary bedroom
- Level: Main
Bedroom
- Level: Main
Bedroom
- Level: Main
Bathroom full
- Level: Main
Bathroom three quarter
- Level: Main
Dining room
- Level: Main
Entry hall
- Level: Main
Kitchen with eating space
- Level: Main
Living room
- Level: Main
Utility room
- Level: Main
Heating
- Fireplace(s), Forced Air
Cooling
- Central Air
Appliances
- Included: Dishwasher(s), Dryer(s), Disposal, Refrigerator(s), Stove(s)/Range(s), Washer(s), Garbage Disposal, Water Heater: Gas, Water Heater Location: Garage
Features
- Bath Off Primary, Dining Room
- Flooring: Ceramic Tile, Laminate, Carpet
- Windows: Double Pane/Storm Window
- Basement: None
- Number of fireplaces: 1
- Fireplace features: Gas, Main Level: 1, Fireplace
Interior area
- Total structure area: 1,330
- Total interior livable area: 1,330 sqft
Property
Parking
- Total spaces: 2
- Parking features: Attached Garage, Off Street
- Attached garage spaces: 2
Features
- Levels: One
- Stories: 1
- Entry location: Main
- Patio & porch: Bath Off Primary, Ceramic Tile, Double Pane/Storm Window, Dining Room, Fireplace, Laminate, Wall to Wall Carpet, Water Heater
- Has spa: Yes
- Has view: Yes
- View description: Territorial
Lot
- Size: 7,993 sqft
- Features: Curbs, Paved, Sidewalk, Cable TV, Fenced-Fully, Fenced-Partially, Gas Available, High Speed Internet, Hot Tub/Spa, Patio
- Topography: Level
- Residential vegetation: Garden Space
Details
- Parcel number: 894850035
- Zoning description: Jurisdiction: City
- Special conditions: Standard
Construction
Type & style
- Home type: SingleFamily
- Property subtype: Single Family Residence
Materials
- Brick, Wood Siding, Wood Products
- Foundation: Poured Concrete
- Roof: Torch Down
Condition
- Year built: 1958
Utilities & green energy
- Electric: Company: Puget Sound Energy
- Sewer: Sewer Connected, Company: City of Renton
- Water: Public, Company: City of Renton
Community & neighborhood
Location
- Region: Renton
- Subdivision: Highlands
Other
Other facts
- Listing terms: Cash Out,Conventional,FHA,VA Loan
- Cumulative days on market: 220 days
Price history
| Date | Event | Price |
|---|---|---|
| 11/1/2024 | Sold | $725,000+3.7%$545/sqft |
Source: | ||
| 10/15/2024 | Pending sale | $699,000$526/sqft |
Source: | ||
| 10/9/2024 | Price change | $699,000-3.6%$526/sqft |
Source: | ||
| 9/27/2024 | Price change | $725,000-3.3%$545/sqft |
Source: | ||
| 8/29/2024 | Listed for sale | $750,000+97.4%$564/sqft |
Source: | ||
Public tax history
| Year | Property taxes | Tax assessment |
|---|---|---|
| 2024 | $6,404 +9% | $624,000 +14.5% |
| 2023 | $5,875 -3.3% | $545,000 -13.5% |
| 2022 | $6,072 +32.6% | $630,000 +55.6% |
Find assessor info on the county website
Neighborhood: Sunset
Nearby schools
GreatSchools rating
- 3/10Highlands Elementary SchoolGrades: K-5Distance: 0.2 mi
- 6/10McKnight Middle SchoolGrades: 6-8Distance: 0.8 mi
- 3/10Renton Senior High SchoolGrades: 9-12Distance: 1.8 mi
Schools provided by the listing agent
- Elementary: Highlands Elem
- Middle: Mcknight Mid
- High: Renton Snr High
Source: NWMLS. This data may not be complete. We recommend contacting the local school district to confirm school assignments for this home.
Get a cash offer in 3 minutes
Find out how much your home could sell for in as little as 3 minutes with a no-obligation cash offer.
Estimated market value$701,900
Get a cash offer in 3 minutes
Find out how much your home could sell for in as little as 3 minutes with a no-obligation cash offer.
Estimated market value
$701,900



