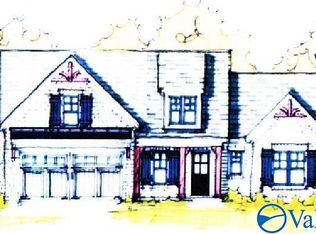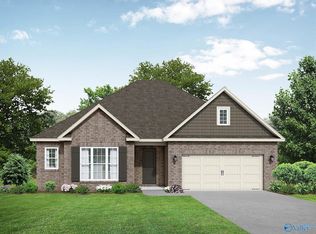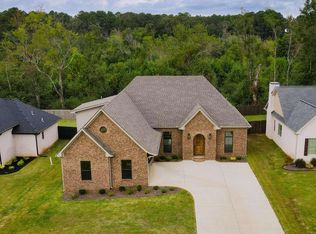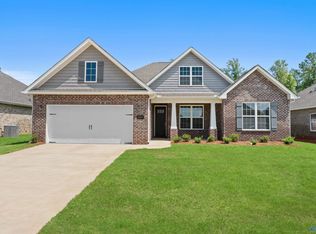Sold for $407,500 on 10/07/25
$407,500
3032 Lisa Ln SE, Decatur, AL 35603
3beds
1,958sqft
Single Family Residence
Built in ----
0.26 Acres Lot
$406,300 Zestimate®
$208/sqft
$1,988 Estimated rent
Home value
$406,300
$329,000 - $500,000
$1,988/mo
Zestimate® history
Loading...
Owner options
Explore your selling options
What's special
Proposed Construction-Pre-Sale
Zillow last checked: 8 hours ago
Listing updated: October 07, 2025 at 02:22pm
Listed by:
Pam Marthaler 256-565-3299,
RE/MAX Platinum
Bought with:
Callie Herren, 151561
The Grisham Group, LLC
Source: ValleyMLS,MLS#: 21880085
Facts & features
Interior
Bedrooms & bathrooms
- Bedrooms: 3
- Bathrooms: 2
- Full bathrooms: 2
Primary bedroom
- Features: 9’ Ceiling
- Level: First
- Area: 224
- Dimensions: 14 x 16
Bedroom 2
- Features: 9’ Ceiling
- Level: First
- Area: 143
- Dimensions: 11 x 13
Bedroom 3
- Features: 9’ Ceiling
- Level: First
- Area: 143
- Dimensions: 11 x 13
Kitchen
- Features: 9’ Ceiling
- Level: First
- Area: 108
- Dimensions: 9 x 12
Living room
- Features: Ceiling Fan(s)
- Level: First
- Area: 391
- Dimensions: 17 x 23
Office
- Features: 9’ Ceiling
- Level: First
- Area: 108
- Dimensions: 9 x 12
Heating
- Central 1
Cooling
- Central 1
Features
- Has basement: No
- Number of fireplaces: 1
- Fireplace features: Gas Log, One
Interior area
- Total interior livable area: 1,958 sqft
Property
Parking
- Parking features: Garage-Two Car
Features
- Levels: One
- Stories: 1
Lot
- Size: 0.26 Acres
- Dimensions: 72 x 157
Details
- Parcel number: 1201020000007150
Construction
Type & style
- Home type: SingleFamily
- Architectural style: Ranch
- Property subtype: Single Family Residence
Materials
- Foundation: Slab
Condition
- New construction: No
Details
- Builder name: MORRIS DEVELOPMENT LLC
Utilities & green energy
- Water: Public
Community & neighborhood
Location
- Region: Decatur
- Subdivision: Old River Manor
HOA & financial
HOA
- Has HOA: Yes
- HOA fee: $300 annually
- Association name: Orm HOA
Price history
| Date | Event | Price |
|---|---|---|
| 10/7/2025 | Sold | $407,500+1064.3%$208/sqft |
Source: | ||
| 4/9/2025 | Sold | $35,000-91.4%$18/sqft |
Source: Public Record Report a problem | ||
| 2/3/2025 | Pending sale | $407,500$208/sqft |
Source: | ||
| 2/3/2025 | Listed for sale | $407,500$208/sqft |
Source: | ||
Public tax history
| Year | Property taxes | Tax assessment |
|---|---|---|
| 2024 | $430 | $9,500 |
| 2023 | $430 | $9,500 |
Find assessor info on the county website
Neighborhood: 35603
Nearby schools
GreatSchools rating
- 10/10Priceville Jr High SchoolGrades: 5-8Distance: 2 mi
- 6/10Priceville High SchoolGrades: 9-12Distance: 1.2 mi
- 10/10Priceville Elementary SchoolGrades: PK-5Distance: 2.4 mi
Schools provided by the listing agent
- Elementary: Walter Jackson
- Middle: Decatur Middle School
- High: Decatur High
Source: ValleyMLS. This data may not be complete. We recommend contacting the local school district to confirm school assignments for this home.

Get pre-qualified for a loan
At Zillow Home Loans, we can pre-qualify you in as little as 5 minutes with no impact to your credit score.An equal housing lender. NMLS #10287.
Sell for more on Zillow
Get a free Zillow Showcase℠ listing and you could sell for .
$406,300
2% more+ $8,126
With Zillow Showcase(estimated)
$414,426


