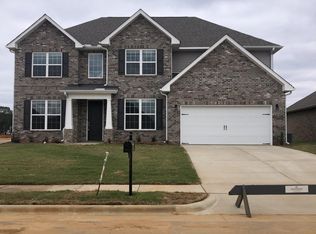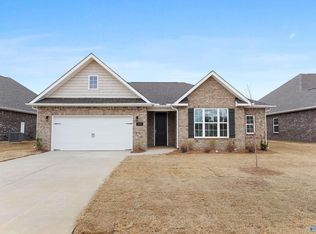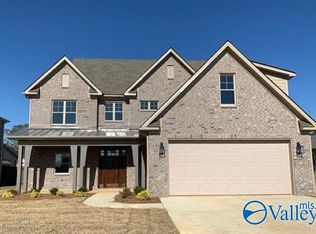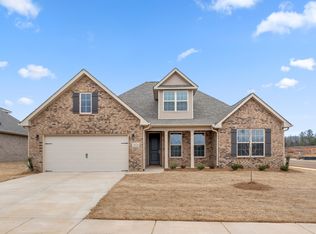Sold for $299,900
$299,900
3032 Henry Rd SE, Decatur, AL 35603
3beds
1,912sqft
Single Family Residence
Built in ----
10,018.8 Square Feet Lot
$307,400 Zestimate®
$157/sqft
$1,953 Estimated rent
Home value
$307,400
$292,000 - $323,000
$1,953/mo
Zestimate® history
Loading...
Owner options
Explore your selling options
What's special
Qualifies for $10,000 " You Choose " funds with affiliated lender, restrictions apply. Montgomery floorplan! From its charming, full-brick exterior to its affordable price tag, it’s no wonder why The Montgomery is one of our best-selling floor plans! Beautiful 3BR/2Bath home located in River Road Estates. Granite countertops, painted cabinets, brick pattern backsplash, beautiful trim package, LVP throughout with tile in wet areas, back patio extension, gutters, gas tankless water heater. Great location- close proximity to interstate/ shopping.
Zillow last checked: 8 hours ago
Listing updated: March 09, 2024 at 02:00pm
Listed by:
Kevin Holaday 256-339-0003,
Davidson Homes LLC 4
Bought with:
Kevin Holaday, 105254
Davidson Homes LLC 4
Source: ValleyMLS,MLS#: 1838943
Facts & features
Interior
Bedrooms & bathrooms
- Bedrooms: 3
- Bathrooms: 2
- Full bathrooms: 2
Primary bedroom
- Features: 9’ Ceiling, Ceiling Fan(s), Crown Molding, Walk-In Closet(s), LVP
- Level: First
- Area: 221
- Dimensions: 13 x 17
Bedroom 2
- Features: 9’ Ceiling, Smooth Ceiling, LVP Flooring
- Level: First
- Area: 132
- Dimensions: 11 x 12
Bedroom 3
- Features: 9’ Ceiling, Smooth Ceiling, LVP
- Level: First
- Area: 132
- Dimensions: 11 x 12
Dining room
- Features: 9’ Ceiling, Crown Molding, Smooth Ceiling, LVP
- Level: First
- Area: 108
- Dimensions: 9 x 12
Kitchen
- Features: 9’ Ceiling, Crown Molding, Kitchen Island, Pantry, Recessed Lighting, Smooth Ceiling, LVP
- Level: First
- Area: 180
- Dimensions: 12 x 15
Living room
- Features: 9’ Ceiling, Ceiling Fan(s), Crown Molding, Smooth Ceiling, LVP
- Level: First
- Area: 255
- Dimensions: 15 x 17
Heating
- Central 1, Electric
Cooling
- Central 1, Electric
Appliances
- Included: Range, Dishwasher, Microwave, Disposal, Tankless Water Heater
Features
- Has basement: No
- Has fireplace: No
- Fireplace features: None
Interior area
- Total interior livable area: 1,912 sqft
Property
Features
- Levels: One
- Stories: 1
Lot
- Size: 10,018 sqft
Details
- Parcel number: 1201020000007111
Construction
Type & style
- Home type: SingleFamily
- Architectural style: Ranch,Traditional
- Property subtype: Single Family Residence
Materials
- Foundation: Slab
Condition
- New Construction
- New construction: Yes
Details
- Builder name: DAVIDSON HOMES LLC
Utilities & green energy
- Sewer: Public Sewer
- Water: Public
Community & neighborhood
Location
- Region: Decatur
- Subdivision: River Road Estates
HOA & financial
HOA
- Has HOA: Yes
- HOA fee: $400 annually
- Association name: River Road Estates
Other
Other facts
- Listing agreement: Agency
Price history
| Date | Event | Price |
|---|---|---|
| 3/4/2024 | Sold | $299,900$157/sqft |
Source: | ||
| 1/28/2024 | Pending sale | $299,900$157/sqft |
Source: | ||
| 1/27/2024 | Price change | $299,900-3.2%$157/sqft |
Source: | ||
| 12/15/2023 | Listed for sale | $309,900$162/sqft |
Source: | ||
| 12/12/2023 | Pending sale | $309,900$162/sqft |
Source: | ||
Public tax history
| Year | Property taxes | Tax assessment |
|---|---|---|
| 2024 | $1,512 +251.4% | $33,380 +251.4% |
| 2023 | $430 | $9,500 |
| 2022 | $430 | $9,500 |
Find assessor info on the county website
Neighborhood: 35603
Nearby schools
GreatSchools rating
- 10/10Priceville Jr High SchoolGrades: 5-8Distance: 1.9 mi
- 6/10Priceville High SchoolGrades: 9-12Distance: 1.2 mi
- 10/10Priceville Elementary SchoolGrades: PK-5Distance: 2.4 mi
Schools provided by the listing agent
- Elementary: Walter Jackson
- Middle: Decatur Middle School
- High: Decatur High
Source: ValleyMLS. This data may not be complete. We recommend contacting the local school district to confirm school assignments for this home.
Get pre-qualified for a loan
At Zillow Home Loans, we can pre-qualify you in as little as 5 minutes with no impact to your credit score.An equal housing lender. NMLS #10287.
Sell for more on Zillow
Get a Zillow Showcase℠ listing at no additional cost and you could sell for .
$307,400
2% more+$6,148
With Zillow Showcase(estimated)$313,548



