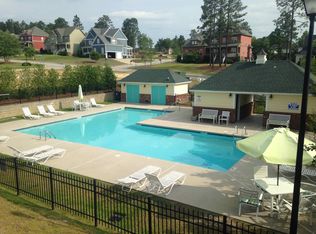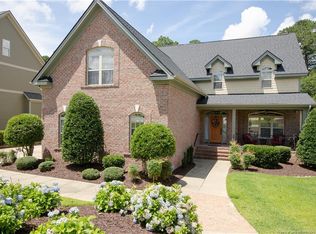Beautiful custom built home with many extras! Restaurant grade hibachi grill, hidden walk-in pantry, ice machine, and two islands make the light and bright kitchen spectacular! No updating necessary. Two master suites and two laundry rooms are perfect for families- No toting laundry up steps! Downstairs master bath has over sized jetted tub and grande shower with steam and massage jets. Second floor master has two huge walk-in closets plus full bath. Four bedrooms, one with a private balcony overlooking professionally landscaped rear yard and golf course, full bath, and office complete the second floor. Third floor contains kitchenette, half bath, entertaining room with expansive views of lake, fairway and greens, plus a custom designed putting green for practice! Home also has security system, irrigation system, & blue tooth intercom system. Buyers receive one year membership to King's Grant Golf and Country Club plus allowance for a brand new golf cart! Agent/builder owned.
This property is off market, which means it's not currently listed for sale or rent on Zillow. This may be different from what's available on other websites or public sources.


