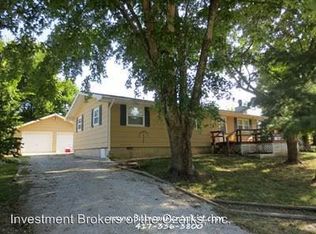4 Bedrooms 3 Full Baths Master Bedroom with on-suite bath Jetted Tub in on-suite bath Walk-in Closets 2 Central Heating & Air Units 2 Hot Water Heaters Large Custom-Built Kitchen Built-in Flat Top Stove, Ovens, and Microwave Dishwasher Lazy Susan Pantry & Pull-Out Kitchen Drawers Fenced in yard Missouri Stone & Siding Large Tile Window Ledges Tile Floors in Bathroom and Entries Carpeted Bedrooms and Living Areas Storm Shelter Privacy Fence Separate Shop/Storage Building For sale by owner, this flexible would work well as a family residence or real estate. The house sits on 0.52 acres of land and the house is 2,162 sq. ft. living space. The house was originally built in 1925 (800 sq ft.) In 2000, the house was completely remodeled with new wired electric, plumbing, insulation, drywall and more. The house was appraised as new in 2000. There is great nearby access to schools, such as Kirbyville Schools and Branson Schools. It is only 3 miles from Downtown Branson. This has highway accessibility. This would be great for a business or home. Possible option of lease to buy for qualified buyers. Call for an appointment to see the house. OPEN HOUSE - Saturdays 11 AM to 2 PM, by appointment only.
This property is off market, which means it's not currently listed for sale or rent on Zillow. This may be different from what's available on other websites or public sources.

