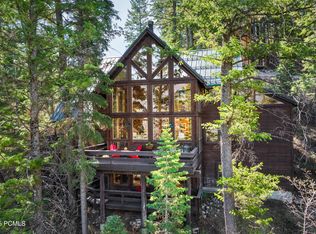Sundance lifestyle at its best! Perfect for year-round living or as a vacation home. This unique mountain home is a reflection of the rustic nature of Sundance, with floor to ceiling picture windows drawing nature inside in a dramatic display. Perfectly positioned on a secluded lot surrounded by thousands of acres of open space and nature preserve filled with towering pines, aspen and maples. This property offers endless hours of enjoyment, whether entertaining on a spacious view deck with the soothing sound of the river below, or relaxing next a crackling fire at the end of an invigorating day on the slopes. Exceptional features of this home: secluded, sunny location, open home design, private master suite with kitchen, living room, fireplace and separate bedroom suite. *2 car garage plus open parking for 5-6 vehicles. Situated in a gated neighborhood close to the ski slopes of Robert Redford's award-winning 4 season resort. 40 to 50 minutes to additional world-class ski resorts including Park City, Deer Valley, Snowbird and Alta. 55 minutes to the Salt Lake City airport and only 15 minutes to Provo & Orem. Sq. footage as per owner. Buyer to verify.
This property is off market, which means it's not currently listed for sale or rent on Zillow. This may be different from what's available on other websites or public sources.
