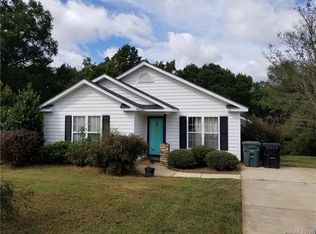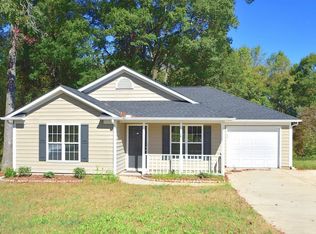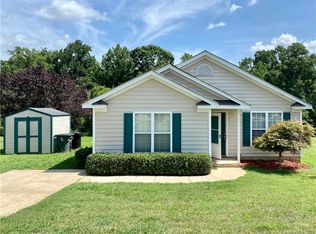This home is priced to rent and won't be around for long. Apply now, while we make this home ready for you, or call to arrange a meeting with your local Progress Residential leasing specialist today. Utilities must be transferred into the resident's name. Note: The listed amenities may not be accurate. Please consult with a Progress Residential leasing agent to confirm the property will meet your individual needs.
This property is off market, which means it's not currently listed for sale or rent on Zillow. This may be different from what's available on other websites or public sources.


