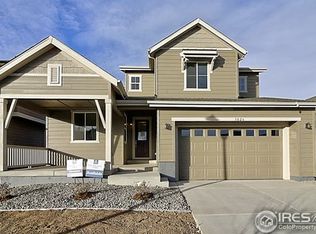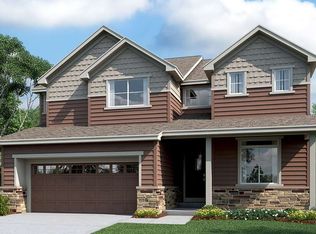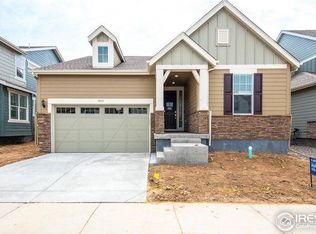Sold for $715,000 on 04/09/25
$715,000
3032 Crusader St, Fort Collins, CO 80524
5beds
3,772sqft
Residential-Detached, Residential
Built in 2018
4,792 Square Feet Lot
$711,900 Zestimate®
$190/sqft
$3,309 Estimated rent
Home value
$711,900
$676,000 - $747,000
$3,309/mo
Zestimate® history
Loading...
Owner options
Explore your selling options
What's special
This beautiful ranch home is set on a quiet street, tucked back within the Mosaic community in Ft Collins. Built in 2018 by Cal-Atlantic, this home features custom design upgrades on top of the desirable finishes and upgraded materials that typified this upscale builder. Make sure to view the video to see it all! The open floorplan is bright and inviting, anchored by an expansive, quartz-topped kitchen island that is sure to be at the heart of any gathering. A gas range and double ovens make this kitchen as capable as it is stylish. The adjacent dining area can fit dining tables large enough for bigger gatherings and leads seamlessly into the living room with a modern, linear gas fireplace. The primary suite easily accommodates a king bed and five piece bedroom set. The large walk-in closet, counter-height double vanity, glass-enclosed shower, and private commode all contribute to the functional touches that make day-to-day living more convenient. Add in a main-floor laundry room, custom built-in storage, and mudroom cubbies for even more efficient conveniences. Heading downstairs you'll find the same attention to detail, with a large and open rec room, complete with wet-bar, beverage fridge, and microwave cubby. The guest suite continues to impress with a spacious bedroom and spa-worthy adjacent bath. A fifth bedroom/office is large enough for use as a home theater room, toy room, or secondary seating area. Behind double-doors you'll also find an unfinished space, ideally suited for a home gym.The backyard patio is fully covered and lit, making outdoor grilling and dining an easy affair. The small backyard is fully privacy-fenced and easily maintained. With a 20-acre park now scheduled for a 2026 completion just a block away, you'll have plenty of space to stretch your legs. The community also features two pools, water slides, and a hot tub. This immaculate home is not to be missed!
Zillow last checked: 8 hours ago
Listing updated: April 10, 2025 at 02:42pm
Listed by:
Joseph Michael Penta 970-460-4663,
Penta Homes
Bought with:
Colleen Yoo
Group Harmony
Source: IRES,MLS#: 1028329
Facts & features
Interior
Bedrooms & bathrooms
- Bedrooms: 5
- Bathrooms: 3
- Full bathrooms: 1
- 3/4 bathrooms: 2
- Main level bedrooms: 3
Primary bedroom
- Area: 210
- Dimensions: 14 x 15
Bedroom 2
- Area: 110
- Dimensions: 10 x 11
Bedroom 3
- Area: 100
- Dimensions: 10 x 10
Bedroom 4
- Area: 168
- Dimensions: 12 x 14
Bedroom 5
- Area: 240
- Dimensions: 15 x 16
Dining room
- Area: 209
- Dimensions: 19 x 11
Kitchen
- Area: 209
- Dimensions: 19 x 11
Living room
- Area: 272
- Dimensions: 16 x 17
Heating
- Forced Air
Cooling
- Central Air
Appliances
- Included: Gas Range/Oven, Double Oven, Dishwasher, Refrigerator, Bar Fridge, Microwave, Disposal
- Laundry: Main Level
Features
- Study Area, High Speed Internet, Eat-in Kitchen, Open Floorplan, Kitchen Island, Open Floor Plan
- Flooring: Wood, Wood Floors, Tile
- Basement: Partially Finished
- Has fireplace: Yes
- Fireplace features: Gas
Interior area
- Total structure area: 3,772
- Total interior livable area: 3,772 sqft
- Finished area above ground: 1,886
- Finished area below ground: 1,886
Property
Parking
- Total spaces: 2
- Parking features: Garage - Attached
- Attached garage spaces: 2
- Details: Garage Type: Attached
Accessibility
- Accessibility features: Level Lot, Main Floor Bath, Accessible Bedroom, Main Level Laundry
Features
- Stories: 1
- Patio & porch: Patio
- Exterior features: Lighting
- Spa features: Community
- Fencing: Fenced,Wood
Lot
- Size: 4,792 sqft
- Features: Curbs, Gutters, Sidewalks, Lawn Sprinkler System, Level
Details
- Parcel number: R1662600
- Zoning: Res
- Special conditions: Private Owner
Construction
Type & style
- Home type: SingleFamily
- Architectural style: Ranch
- Property subtype: Residential-Detached, Residential
Materials
- Wood/Frame
- Roof: Composition
Condition
- Not New, Previously Owned
- New construction: No
- Year built: 2018
Details
- Builder name: CalAtlantic
Utilities & green energy
- Electric: Electric, City of Fort Co
- Gas: Natural Gas, Xcel
- Sewer: District Sewer
- Water: District Water, ELCO Water
- Utilities for property: Natural Gas Available, Electricity Available, Trash: Republic Services
Community & neighborhood
Community
- Community features: Hot Tub, Pool, Park, Hiking/Biking Trails
Location
- Region: Fort Collins
- Subdivision: Mosaic
HOA & financial
HOA
- Has HOA: Yes
- HOA fee: $44 monthly
- Services included: Common Amenities, Management
Other
Other facts
- Listing terms: Cash,Conventional,FHA,VA Loan
- Road surface type: Paved, Asphalt
Price history
| Date | Event | Price |
|---|---|---|
| 4/9/2025 | Sold | $715,000$190/sqft |
Source: | ||
| 3/15/2025 | Pending sale | $715,000$190/sqft |
Source: | ||
| 3/13/2025 | Listed for sale | $715,000+67.3%$190/sqft |
Source: | ||
| 12/19/2018 | Sold | $427,400-2.8%$113/sqft |
Source: | ||
| 11/8/2018 | Price change | $439,900-1.1%$117/sqft |
Source: CalAtlantic Homes | ||
Public tax history
| Year | Property taxes | Tax assessment |
|---|---|---|
| 2024 | $3,751 +26.5% | $44,776 -1% |
| 2023 | $2,966 -1% | $45,210 +43.9% |
| 2022 | $2,997 -0.9% | $31,407 -2.8% |
Find assessor info on the county website
Neighborhood: Airpark
Nearby schools
GreatSchools rating
- 5/10Laurel Elementary SchoolGrades: PK-5Distance: 2.4 mi
- 5/10Lincoln Middle SchoolGrades: 6-8Distance: 4.6 mi
- 8/10Fort Collins High SchoolGrades: 9-12Distance: 3.5 mi
Schools provided by the listing agent
- Elementary: Laurel
- Middle: Lincoln
- High: Ft Collins
Source: IRES. This data may not be complete. We recommend contacting the local school district to confirm school assignments for this home.
Get a cash offer in 3 minutes
Find out how much your home could sell for in as little as 3 minutes with a no-obligation cash offer.
Estimated market value
$711,900
Get a cash offer in 3 minutes
Find out how much your home could sell for in as little as 3 minutes with a no-obligation cash offer.
Estimated market value
$711,900


