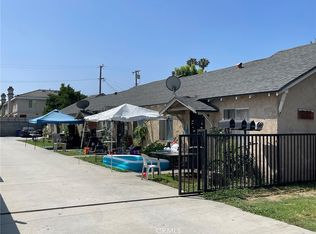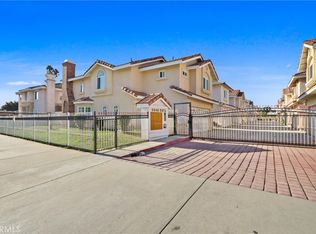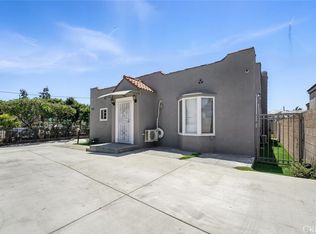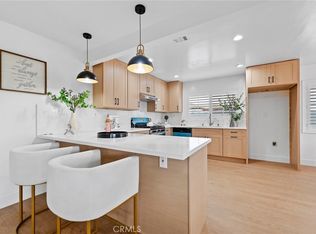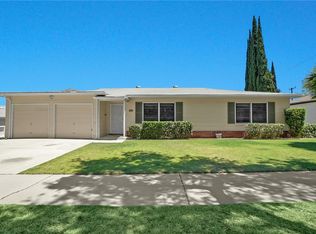Live in One, Rent the Other — The Perfect Blend of Comfort & Income Potential!
This beautifully remodeled property offers a fantastic opportunity for both homeowners and investors. The front home features 1,675 sq ft of updated living space with 3 spacious bedrooms and 2 modern bathrooms. A standout feature is the expansive primary suite complete with a large walk-in closet and private en-suite bathroom. The newly added family room offers the perfect space for entertaining guests or unwinding after a long day.
Situated on a generous 7,829 sq ft lot, the property also includes a brand new 749 sq ft ADU featuring 2 bedrooms, 1 bathroom, luxury vinyl flooring, recessed lighting, quartz countertops, and a smart, functional layout. The newly constructed 2-car garage and extended driveway provide ample parking for multiple vehicles.
Whether you choose to live in the main home and rent out the ADU to offset your mortgage, or take advantage of the entire property for extended family, this versatile home offers endless possibilities. Don’t miss your chance to tour this turnkey property — schedule a showing today!
Pending
Listing Provided by:
CLARENCE YEUNG DRE #01897557 626-696-0115,
eXp Realty of California Inc,
JIMMY TRAM DRE #02151694 626-320-2382,
eXp Realty of California Inc
$1,200,000
3032 Cogswell Rd, El Monte, CA 91732
5beds
2,424sqft
Est.:
Single Family Residence
Built in 1942
7,829 Square Feet Lot
$-- Zestimate®
$495/sqft
$-- HOA
What's special
Extended drivewayPrivate en-suite bathroomExpansive primary suiteSmart functional layoutLarge walk-in closetQuartz countertopsNewly added family room
- 134 days |
- 68 |
- 1 |
Zillow last checked: 8 hours ago
Listing updated: November 18, 2025 at 12:04pm
Listing Provided by:
CLARENCE YEUNG DRE #01897557 626-696-0115,
eXp Realty of California Inc,
JIMMY TRAM DRE #02151694 626-320-2382,
eXp Realty of California Inc
Source: CRMLS,MLS#: WS25131708 Originating MLS: California Regional MLS
Originating MLS: California Regional MLS
Facts & features
Interior
Bedrooms & bathrooms
- Bedrooms: 5
- Bathrooms: 3
- Full bathrooms: 2
- 3/4 bathrooms: 1
- Main level bathrooms: 1
- Main level bedrooms: 2
Rooms
- Room types: Family Room, Kitchen, Primary Bathroom, Primary Bedroom, Other
Primary bedroom
- Features: Primary Suite
Kitchen
- Features: Laminate Counters, Quartz Counters, Remodeled, Updated Kitchen
Other
- Features: Walk-In Closet(s)
Cooling
- Central Air
Appliances
- Laundry: See Remarks
Features
- Primary Suite, Walk-In Closet(s)
- Has fireplace: No
- Fireplace features: None
- Common walls with other units/homes: No Common Walls
Interior area
- Total interior livable area: 2,424 sqft
Property
Parking
- Total spaces: 2
- Parking features: Garage
- Garage spaces: 2
Features
- Levels: Two
- Stories: 2
- Entry location: ground
- Pool features: None
- Has view: Yes
- View description: City Lights
Lot
- Size: 7,829 Square Feet
- Features: Front Yard, Rectangular Lot
Details
- Parcel number: 8106003004
- Zoning: EMR3YY
- Special conditions: Standard
Construction
Type & style
- Home type: SingleFamily
- Property subtype: Single Family Residence
Condition
- New construction: No
- Year built: 1942
Utilities & green energy
- Sewer: Public Sewer
- Water: Public
Community & HOA
Community
- Features: Street Lights, Sidewalks
Location
- Region: El Monte
Financial & listing details
- Price per square foot: $495/sqft
- Tax assessed value: $530,603
- Annual tax amount: $7,721
- Date on market: 6/11/2025
- Cumulative days on market: 134 days
- Listing terms: Cash,Cash to Existing Loan,Cash to New Loan,Conventional,1031 Exchange
Estimated market value
Not available
Estimated sales range
Not available
$4,333/mo
Price history
Price history
| Date | Event | Price |
|---|---|---|
| 9/28/2025 | Pending sale | $1,200,000$495/sqft |
Source: | ||
| 9/11/2025 | Contingent | $1,200,000$495/sqft |
Source: | ||
| 7/10/2025 | Price change | $1,200,000-7.7%$495/sqft |
Source: | ||
| 6/12/2025 | Listed for sale | $1,300,000+160%$536/sqft |
Source: | ||
| 7/12/2021 | Sold | $500,000+4.2%$206/sqft |
Source: Public Record Report a problem | ||
Public tax history
Public tax history
| Year | Property taxes | Tax assessment |
|---|---|---|
| 2025 | $7,721 +5.9% | $530,603 +2% |
| 2024 | $7,288 +1.7% | $520,200 +2% |
| 2023 | $7,168 +4.5% | $510,000 +2% |
Find assessor info on the county website
BuyAbility℠ payment
Est. payment
$7,542/mo
Principal & interest
$5962
Property taxes
$1160
Home insurance
$420
Climate risks
Neighborhood: Mountain View
Nearby schools
GreatSchools rating
- 3/10Willard F. Payne Elementary SchoolGrades: K-6Distance: 0.2 mi
- 5/10Mountain View High SchoolGrades: 9-12Distance: 0.6 mi
- Loading
