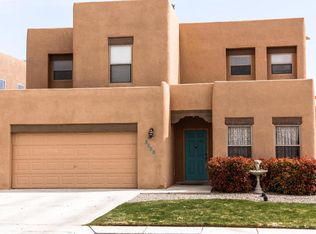FABULOUS SOUTHWEST STYLE HOME in Rio Rancho!! Enjoy the natural light and open floor plan in this READY TO MOVE IN HOUSE! Main level features a Chef design kitchen with lots of cabinets! Quartz countertops and a large kitchen island! New SS Microwave and gas stove! Breakfast nook, formal dinning and formal living with an additional family room. The wood flooring stairs leads you to the 2nd level to a large loft that could be a Rec room, exercise or study room. SPACIOUS master bedroom, big enough for all your furniture needs! 3 additional LARGE size bedrooms! House has been freshly painted with new blinds that carries lifetime warranty! Enjoy the Low maintenance backyard, great for family gatherings and entertainment! This is a MUST SEE HOUSE! DO NOT MISS THIS OPPORTUNITY!
This property is off market, which means it's not currently listed for sale or rent on Zillow. This may be different from what's available on other websites or public sources.
