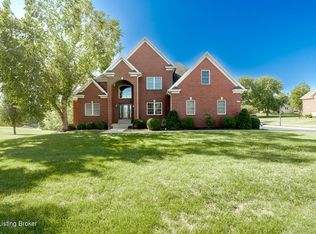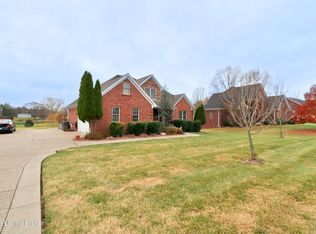Sold for $550,000
$550,000
3032 Cedar Grove Rd, Shepherdsville, KY 40165
5beds
4,285sqft
Single Family Residence
Built in 2006
1.2 Acres Lot
$556,400 Zestimate®
$128/sqft
$4,148 Estimated rent
Home value
$556,400
$495,000 - $629,000
$4,148/mo
Zestimate® history
Loading...
Owner options
Explore your selling options
What's special
This stunning custom-built home sits on 1.2 acres in a prime location, just minutes from I-65! With nearly 4,300 total finished Sq Ft. 5-bed, 4-full bath, split floor plan, custom trim work and built-ins throughout. The spacious primary suite opens to a covered deck overlooking the in-ground pool. The fully finished walkout basement offers a guest suite, second kitchen, tons of space for storage, poured back patio covered by the back deck, perfect for entertaining guests while simming, and one of the best features, the top of the line theatre room with built-in surround sound and subwoofers. Additional Deck/Pergola overlooking the pond. Wrap-around driveway adds to the home's charm. Seller is offering a $10,000 allowance for paint/flooring updates! Listed at only $569,900!
Zillow last checked: 8 hours ago
Listing updated: May 28, 2025 at 10:17pm
Listed by:
Joshua Jarboe 502-216-7590,
RE/MAX Empire
Bought with:
Madison B Thixton, 273027
Keller Williams Realty -Lou
Source: GLARMLS,MLS#: 1679825
Facts & features
Interior
Bedrooms & bathrooms
- Bedrooms: 5
- Bathrooms: 4
- Full bathrooms: 4
Primary bedroom
- Level: First
Bedroom
- Level: First
Bedroom
- Level: First
Bedroom
- Level: Basement
Dining area
- Level: First
Dining room
- Level: First
Family room
- Level: First
Great room
- Level: Basement
Laundry
- Level: First
Mud room
- Level: First
Office
- Level: First
Heating
- Natural Gas, Heat Pump
Cooling
- Central Air, Heat Pump
Features
- Basement: Walkout Finished
- Number of fireplaces: 1
Interior area
- Total structure area: 2,185
- Total interior livable area: 4,285 sqft
- Finished area above ground: 2,185
- Finished area below ground: 2,100
Property
Parking
- Total spaces: 2
- Parking features: Attached, Driveway
- Attached garage spaces: 2
- Has uncovered spaces: Yes
Features
- Stories: 1
- Patio & porch: Deck, Patio, Porch
- Exterior features: Balcony
- Has private pool: Yes
- Pool features: In Ground
- Fencing: None
- Waterfront features: Creek
Lot
- Size: 1.20 Acres
- Features: Cleared
Details
- Parcel number: 046NE005002
Construction
Type & style
- Home type: SingleFamily
- Architectural style: Ranch
- Property subtype: Single Family Residence
Materials
- Brick, Stucco
- Foundation: Concrete Perimeter
- Roof: Shingle
Condition
- Year built: 2006
Utilities & green energy
- Sewer: Septic Tank
- Water: Public
- Utilities for property: Electricity Connected, Natural Gas Connected
Community & neighborhood
Location
- Region: Shepherdsville
- Subdivision: Stoney Ridge
HOA & financial
HOA
- Has HOA: Yes
- HOA fee: $260 annually
Price history
| Date | Event | Price |
|---|---|---|
| 4/28/2025 | Sold | $550,000+0%$128/sqft |
Source: | ||
| 4/13/2025 | Pending sale | $549,800$128/sqft |
Source: | ||
| 4/2/2025 | Contingent | $549,800$128/sqft |
Source: | ||
| 3/25/2025 | Price change | $549,800-1.8%$128/sqft |
Source: | ||
| 3/3/2025 | Price change | $559,900-1.8%$131/sqft |
Source: | ||
Public tax history
| Year | Property taxes | Tax assessment |
|---|---|---|
| 2023 | $4,379 -1% | $380,946 |
| 2022 | $4,425 -0.2% | $380,946 |
| 2021 | $4,432 | $380,946 +17.5% |
Find assessor info on the county website
Neighborhood: 40165
Nearby schools
GreatSchools rating
- 5/10Cedar Grove Elementary SchoolGrades: PK-5Distance: 1.1 mi
- 5/10Bernheim Middle SchoolGrades: 6-8Distance: 4.5 mi
- 3/10Bullitt Central High SchoolGrades: 9-12Distance: 2.5 mi
Get pre-qualified for a loan
At Zillow Home Loans, we can pre-qualify you in as little as 5 minutes with no impact to your credit score.An equal housing lender. NMLS #10287.
Sell for more on Zillow
Get a Zillow Showcase℠ listing at no additional cost and you could sell for .
$556,400
2% more+$11,128
With Zillow Showcase(estimated)$567,528

