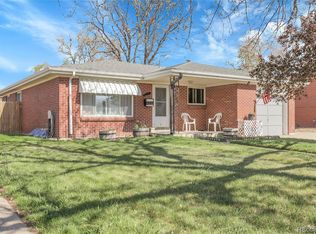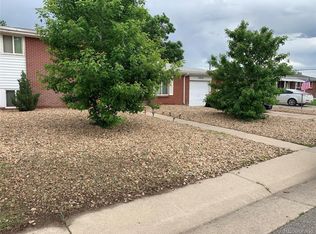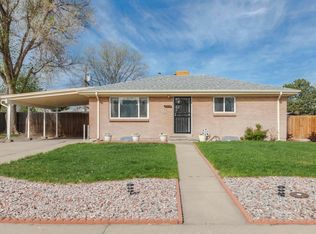Sold for $476,000 on 07/03/24
$476,000
3032 Blackhawk Street, Aurora, CO 80011
3beds
1,845sqft
Single Family Residence
Built in 1960
7,062 Square Feet Lot
$454,800 Zestimate®
$258/sqft
$2,687 Estimated rent
Home value
$454,800
$423,000 - $491,000
$2,687/mo
Zestimate® history
Loading...
Owner options
Explore your selling options
What's special
Great opportunity to own this brick home located in the Morris Heights neighborhood. 3 Bedroom ranch home, formal living and dining room, large kitchen with lots of cabinets and built-in pantry. Central Air. Newer paint throughout. All appliances included except freezer, mini refrigerator and 2 microwave ovens. Hardwood floors under the main level carpet except in formal dining room. Full basement features spacious family/rec room, 3rd non-conforming bedroom, open bonus room for office, exercise room or finish for 4th bedroom, large laundry area with folding table and under storage unit included as well as metal storage cabinet. New water heater 2023. The exterior of the home boasts of a welcoming front deck, covered patio 2 1/2 detached garage with work bench and built-in storage shelves, covered carport for protected parking at garage entry, huge storage shed (Toro CCR2000 4.5 horsepower gas snow blower included) Large cemented area behind garage for basketball or fenced in dog enclosure or outdoor kitchen and entertainment area; all good possibilities. 6-foot wood privacy fence on S and E side of back yard, maintenance free metal fence on N side. Attractive landscaping with sprinkler system front and back. Close proximity to Anschutz Medical Center, Aurora Town Center, I-225 and I-70 corridors. Choice of Elementary schools Park Lane or Sable. A wonderful place to call home!
Zillow last checked: 8 hours ago
Listing updated: October 01, 2024 at 11:04am
Listed by:
Bev Watson 303-771-9641 bevwatson@comcast.net,
1st Real Estate Group
Bought with:
Roberto Rodriguez, 100067505
HomeSmart
Source: REcolorado,MLS#: 8579472
Facts & features
Interior
Bedrooms & bathrooms
- Bedrooms: 3
- Bathrooms: 2
- Full bathrooms: 1
- 3/4 bathrooms: 1
- Main level bathrooms: 1
- Main level bedrooms: 2
Bedroom
- Level: Main
Bedroom
- Level: Main
Bedroom
- Description: Non-Conforming
- Level: Basement
Bathroom
- Description: Brand New Vanity/Newer Light Fixture
- Level: Main
Bathroom
- Level: Basement
Bonus room
- Description: Large Office Space Or Convert To Bedroom
- Level: Basement
Dining room
- Level: Main
Family room
- Description: Spacious
- Level: Basement
Laundry
- Description: Very Large, Folding Table W/Storage Below
- Level: Basement
Living room
- Level: Main
Heating
- Forced Air, Natural Gas
Cooling
- Central Air
Appliances
- Included: Dishwasher, Disposal, Dryer, Gas Water Heater, Oven, Range, Range Hood, Refrigerator, Self Cleaning Oven, Washer
Features
- Ceiling Fan(s), Laminate Counters, Pantry, Smoke Free, Walk-In Closet(s)
- Flooring: Carpet, Laminate, Wood
- Windows: Window Coverings
- Basement: Crawl Space,Finished,Interior Entry,Partial
Interior area
- Total structure area: 1,845
- Total interior livable area: 1,845 sqft
- Finished area above ground: 995
- Finished area below ground: 791
Property
Parking
- Total spaces: 3
- Parking features: Concrete
- Garage spaces: 2
- Carport spaces: 1
- Covered spaces: 3
Features
- Levels: One
- Stories: 1
- Patio & porch: Covered, Deck, Patio
- Exterior features: Dog Run, Private Yard
- Fencing: Full
Lot
- Size: 7,062 sqft
- Features: Landscaped, Level, Near Public Transit, Sprinklers In Front, Sprinklers In Rear
Details
- Parcel number: R0084458
- Zoning: R-1
- Special conditions: Standard
Construction
Type & style
- Home type: SingleFamily
- Architectural style: Traditional
- Property subtype: Single Family Residence
Materials
- Brick, Frame
- Foundation: Slab
- Roof: Composition
Condition
- Year built: 1960
Utilities & green energy
- Electric: 220 Volts
- Sewer: Public Sewer
- Water: Public
- Utilities for property: Cable Available, Electricity Connected, Natural Gas Connected
Community & neighborhood
Security
- Security features: Carbon Monoxide Detector(s), Smoke Detector(s)
Location
- Region: Aurora
- Subdivision: Morris Heights
Other
Other facts
- Listing terms: Cash,Conventional,FHA,VA Loan
- Ownership: Individual
- Road surface type: Paved
Price history
| Date | Event | Price |
|---|---|---|
| 7/3/2024 | Sold | $476,000+1.3%$258/sqft |
Source: | ||
| 5/27/2024 | Pending sale | $470,000$255/sqft |
Source: | ||
| 5/16/2024 | Listed for sale | $470,000+36.6%$255/sqft |
Source: | ||
| 12/31/2019 | Sold | $343,950$186/sqft |
Source: Public Record | ||
| 12/10/2019 | Pending sale | $343,950$186/sqft |
Source: INTEGRITY REAL ESTATE GROUP #4137088 | ||
Public tax history
| Year | Property taxes | Tax assessment |
|---|---|---|
| 2025 | $2,738 -1.6% | $26,370 -11.6% |
| 2024 | $2,782 +13.7% | $29,830 |
| 2023 | $2,446 -4% | $29,830 +38.6% |
Find assessor info on the county website
Neighborhood: Sable Altura Chambers
Nearby schools
GreatSchools rating
- 2/10Park Lane Elementary SchoolGrades: PK-5Distance: 0.8 mi
- 4/10North Middle School Health Sciences And TechnologyGrades: 6-8Distance: 1.5 mi
- 2/10Hinkley High SchoolGrades: 9-12Distance: 1.7 mi
Schools provided by the listing agent
- Elementary: Park Lane
- Middle: North
- High: Hinkley
- District: Adams-Arapahoe 28J
Source: REcolorado. This data may not be complete. We recommend contacting the local school district to confirm school assignments for this home.
Get a cash offer in 3 minutes
Find out how much your home could sell for in as little as 3 minutes with a no-obligation cash offer.
Estimated market value
$454,800
Get a cash offer in 3 minutes
Find out how much your home could sell for in as little as 3 minutes with a no-obligation cash offer.
Estimated market value
$454,800


