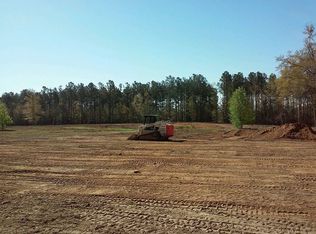This brick ranch is tucked away off Banks Mill Rd. It sits on a private 3.74 acres and backs up to a large 200 acre horse farm. Roof is 5 yrs old, HVAC is 3yrs old. Both BRs are en suite. The kitchen is spacious and opens to the large breakfast room. and the covered back deck that overlooks a serene horse farm. The large 2 car garage opens into the spacious laundry with a sink and tons of cabinets. There is also a one car garage workshop that has electricity with 30 amp breakers and is plumbed for gas. There is a 12X12 slab in the crawl space for garden storage. This well built home needs updating, but the location is ideal!!!
This property is off market, which means it's not currently listed for sale or rent on Zillow. This may be different from what's available on other websites or public sources.
