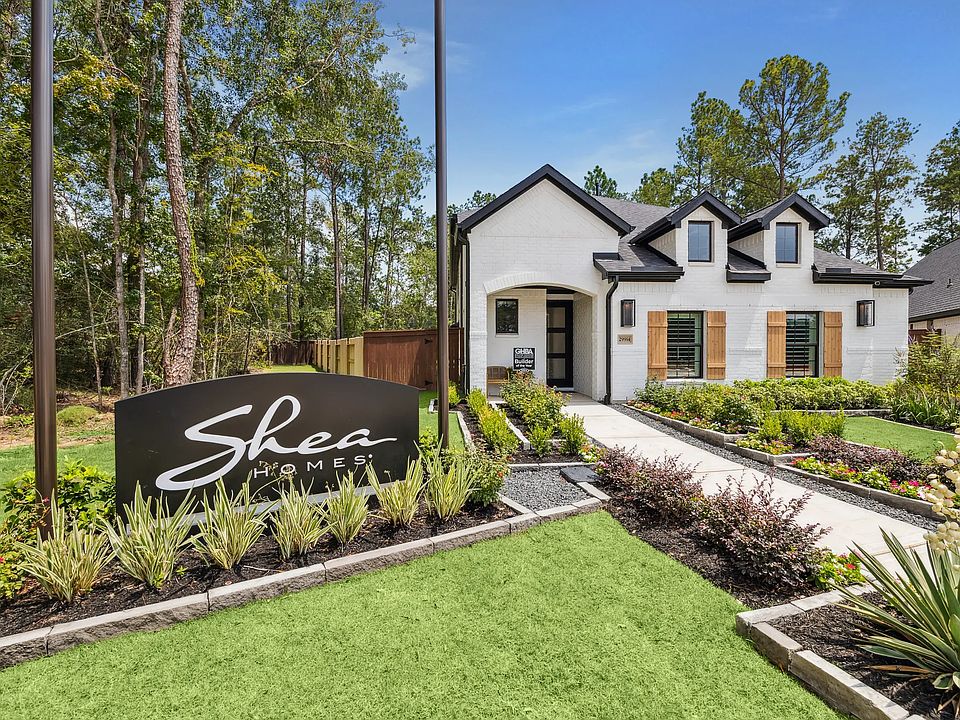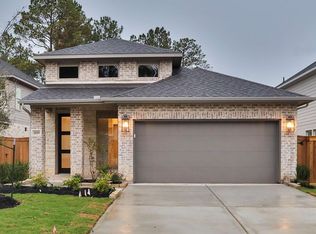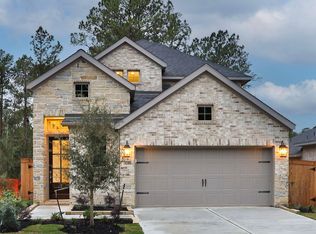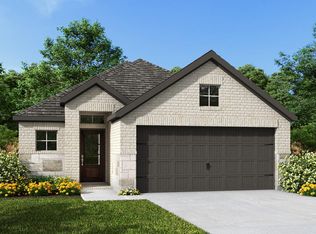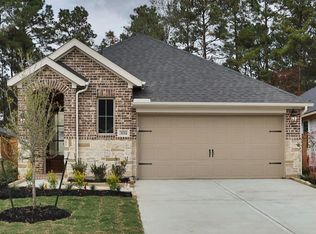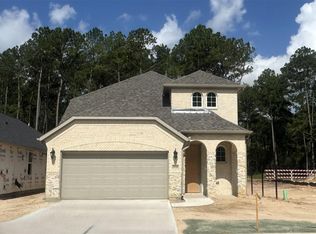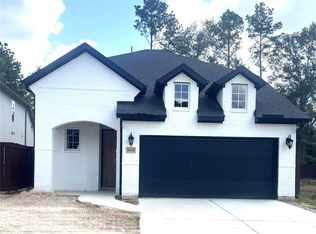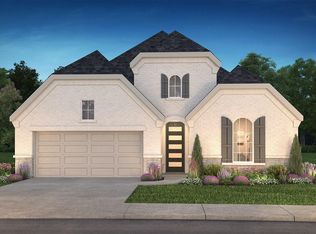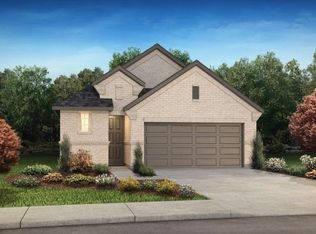30313 Ruby Forest Ct, Magnolia, TX 77354
What's special
- 108 days |
- 104 |
- 6 |
Zillow last checked: 8 hours ago
Listing updated: November 24, 2025 at 02:24pm
Jimmy Franklin 281-347-2200,
Shea Homes
Travel times
Schedule tour
Select your preferred tour type — either in-person or real-time video tour — then discuss available options with the builder representative you're connected with.
Facts & features
Interior
Bedrooms & bathrooms
- Bedrooms: 4
- Bathrooms: 4
- Full bathrooms: 3
- 1/2 bathrooms: 1
Rooms
- Room types: Family Room, Guest Suite, Utility Room
Primary bathroom
- Features: Primary Bath: Double Sinks, Primary Bath: Separate Shower, Secondary Bath(s): Double Sinks, Secondary Bath(s): Tub/Shower Combo
Kitchen
- Features: Breakfast Bar, Kitchen Island, Kitchen open to Family Room, Soft Closing Cabinets, Soft Closing Drawers, Under Cabinet Lighting, Walk-in Pantry
Heating
- Natural Gas
Cooling
- Electric
Appliances
- Included: Water Heater, Disposal, Gas Oven, Oven, Microwave, Gas Cooktop, Dishwasher
- Laundry: Electric Dryer Hookup, Gas Dryer Hookup, Washer Hookup
Features
- Crown Molding, Formal Entry/Foyer, High Ceilings, Prewired for Alarm System, Wired for Sound, 1 Bedroom Down - Not Primary BR, 2 Bedrooms Down, Primary Bed - 1st Floor, Walk-In Closet(s)
- Flooring: Carpet, Tile
- Windows: Insulated/Low-E windows
Interior area
- Total structure area: 2,477
- Total interior livable area: 2,477 sqft
Video & virtual tour
Property
Parking
- Total spaces: 2
- Parking features: Attached, Garage Door Opener, Double-Wide Driveway
- Attached garage spaces: 2
Features
- Stories: 2
- Patio & porch: Covered
- Exterior features: Sprinkler System
- Fencing: Back Yard
Lot
- Size: 5,309.96 Square Feet
- Features: Back Yard, Cul-De-Sac, Subdivided, 0 Up To 1/4 Acre
Details
- Parcel number: 818952
Construction
Type & style
- Home type: SingleFamily
- Architectural style: Contemporary,Traditional
- Property subtype: Single Family Residence
Materials
- Batts Insulation, Blown-In Insulation, Brick
- Foundation: Pillar/Post/Pier, Slab
- Roof: Composition
Condition
- New construction: Yes
- Year built: 2025
Details
- Builder name: Shea Homes
Utilities & green energy
- Sewer: Public Sewer
- Water: Public
Green energy
- Green verification: ENERGY STAR Certified Homes, HERS Index Score
- Energy efficient items: Attic Vents, Thermostat, HVAC
Community & HOA
Community
- Security: Prewired for Alarm System
- Subdivision: Woodhavyn 40
HOA
- Has HOA: Yes
- HOA fee: $1,075 annually
Location
- Region: Magnolia
Financial & listing details
- Price per square foot: $159/sqft
- Tax assessed value: $85,000
- Date on market: 8/26/2025
- Listing terms: Cash,Conventional,FHA,VA Loan
- Road surface type: Concrete, Curbs
About the community
Source: Shea Homes
10 homes in this community
Available homes
| Listing | Price | Bed / bath | Status |
|---|---|---|---|
Current home: 30313 Ruby Forest Ct | $394,990 | 4 bed / 4 bath | Available |
| 29945 Stony Forest Dr | $323,990 | 3 bed / 2 bath | Available |
| 29965 Stony Forest Dr | $339,990 | 3 bed / 3 bath | Available |
| 29985 Stony Forest Dr | $349,990 | 3 bed / 3 bath | Available |
| 29946 Stony Forest Dr | $359,990 | 4 bed / 3 bath | Available |
| 29949 Stony Forest Dr | $394,990 | 4 bed / 3 bath | Available |
| 29981 Stony Forest Dr | $399,990 | 4 bed / 4 bath | Available |
| 29969 Stony Forest Dr | $404,990 | 5 bed / 4 bath | Available |
| 29938 Stony Forest Dr | $406,990 | 4 bed / 4 bath | Available |
| 29942 Stony Forest Dr | $446,000 | 5 bed / 4 bath | Pending |
Source: Shea Homes
Contact builder

By pressing Contact builder, you agree that Zillow Group and other real estate professionals may call/text you about your inquiry, which may involve use of automated means and prerecorded/artificial voices and applies even if you are registered on a national or state Do Not Call list. You don't need to consent as a condition of buying any property, goods, or services. Message/data rates may apply. You also agree to our Terms of Use.
Learn how to advertise your homesEstimated market value
$388,400
$369,000 - $408,000
Not available
Price history
| Date | Event | Price |
|---|---|---|
| 11/21/2025 | Price change | $394,990-4.8%$159/sqft |
Source: | ||
| 11/8/2025 | Price change | $414,9900%$168/sqft |
Source: | ||
| 11/4/2025 | Price change | $415,100+0%$168/sqft |
Source: | ||
| 10/18/2025 | Price change | $414,990-2.4%$168/sqft |
Source: | ||
| 7/22/2025 | Listed for sale | $424,990$172/sqft |
Source: | ||
Public tax history
| Year | Property taxes | Tax assessment |
|---|---|---|
| 2025 | -- | $85,000 |
Find assessor info on the county website
Monthly payment
Neighborhood: 77354
Nearby schools
GreatSchools rating
- 8/10Magnolia Parkway Elementary SchoolGrades: PK-4Distance: 2.5 mi
- 7/10Bear Branch J High SchoolGrades: 7-8Distance: 3.5 mi
- 7/10Magnolia High SchoolGrades: 9-12Distance: 4.3 mi
Schools provided by the builder
- Elementary: Magnolia Parkway Elementary School
- Middle: Bear Branch Intermediate School
- High: Magnolia High School
- District: Magnolia ISD
Source: Shea Homes. This data may not be complete. We recommend contacting the local school district to confirm school assignments for this home.
