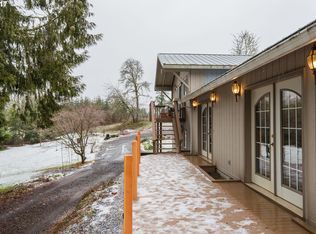NOT a manufacture home. Exceptional home with lots of privacy. So much room-tremendous possibilities. Make this your dream home. Open spacious floor plan, lots of natural light, multiple decks. Master suite has private sitting area, & deck. Daylight basement has outside entry, mother in-law suite with a kitchen ready to finish. 3 out buildings with 1 huge shop. RV hook up. Property is 2 tax lots, fenced, with a year round creek.
This property is off market, which means it's not currently listed for sale or rent on Zillow. This may be different from what's available on other websites or public sources.

