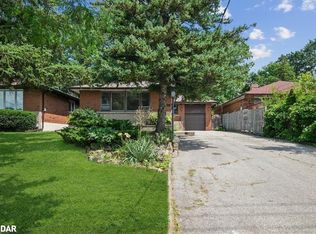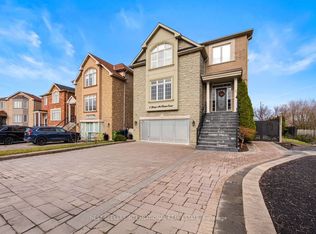Huge Lot Size With A Huge Backyard. Garage Holds 3 Cars Inside (2 Tandem/1 On Lift). $$$"S Spent On Renovations And Landscape. Spacious Open Concept Layout, 3 Br + 2Br Raised Bungalow With A Finished Basement W/Sep Entrance. Hardwood Floors And Pot Lights Throughout, Modern Chef's Style Kitchen W/Large Centre Isle With Cook-Top, Quartz Counters And S/S Appliances, Glass Backsplash, 5"Baseboard, Ext. Wall Foam Insul. Split Security System
This property is off market, which means it's not currently listed for sale or rent on Zillow. This may be different from what's available on other websites or public sources.



