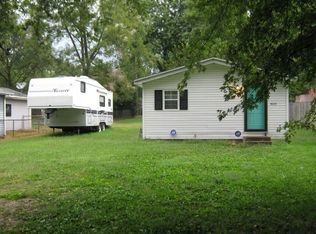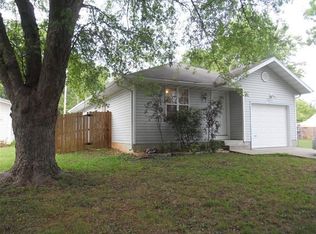Great home to start in or downsize to with beautiful New Wood floors, Updated Kitchen & Bath, PLUS a WORKSHOP!!! Huge back patio is great for those backyard barbeques! Lots of outdoor storage with the two sheds in the backyard. Two Huge bedrooms to pick your master bedroom from and the third bedroom could also be a great office, den, playroom, or exercise room. Roof and Gutters are 1 year old, New Water Heater, and kitchen appliances stay with the home. Nothing to do but move in and enjoy the shade trees relaxing on your front deck!
This property is off market, which means it's not currently listed for sale or rent on Zillow. This may be different from what's available on other websites or public sources.

