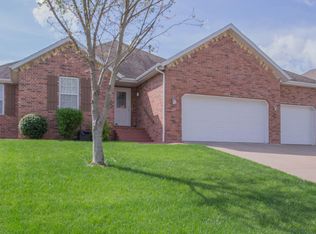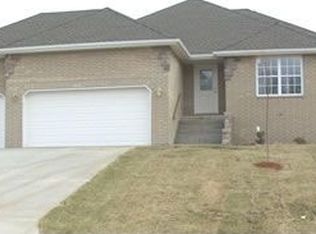Beautiful, all brick home with stone accents offers over 3600 finished square feet, vaulted ceilings, 5 Bedrooms, and 3 full Baths. The living room features a lovely gas fireplace, and opens into the updated kitchen and dining area. Roomy master suite with vaulted ceiling, double sink vanity, separate walk-in shower and jetted tub. Two other bedrooms, hall bath and laundry room on the main level as well. All new carpet on the main level including the stairwell! Home also features a 1 year old 16 Seer Energy Efficient A/C Unit which will save you money on your utility bill! Once in the basement you will enjoy another living area, 2 more spacious bedrooms, bonus/exercise room, and a massive hall bath. There is also so much storage in this house with a storage closet and unfinished workshop/storage area with storm shelter too. Outside you will find a full yard irrigation system, deck and patio off the back with a large vinyl fenced backyard and 8' x 10' storage shed. This is definitely a house you don't want to miss!
This property is off market, which means it's not currently listed for sale or rent on Zillow. This may be different from what's available on other websites or public sources.


