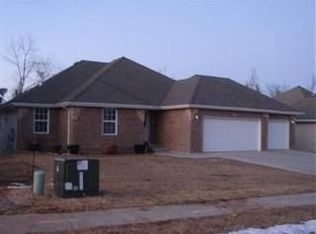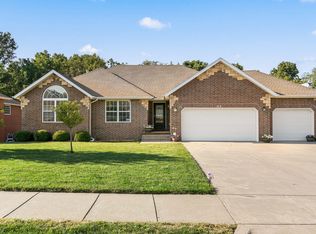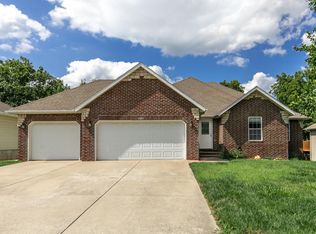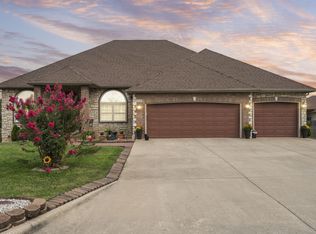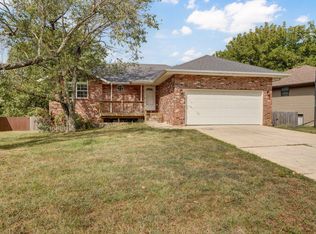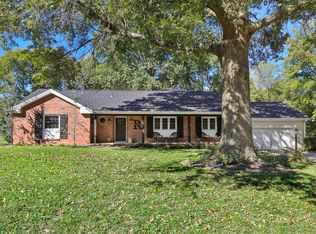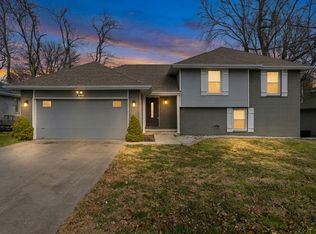This exquisite maintenance free all-brick home, backing onto peaceful woods and enhanced by beautiful stone accents, offers a lifestyle of comfort and convenience with its 3-car garage and many extras. The heart of the home is an airy open floor plan with, featuring a spacious great room with soaring ceilings, gorgeous flooring that flows seamlessly throughout, and a gourmet kitchen perfect for the culinary enthusiasts. Host your elegant gatherings in the formal dining room. Retreat to the spacious master bedroom suite, complete with 2 walk-in closets, a modern walk-in shower, and convenient dual sinks. Extend your living space in the huge finished walk-out basement, giving you a luxurious retreat and offering ample room for recreation and relaxation, plus the added benefit of easy access to the secure fenced backyard that the whole family will appreciate with a patio downstairs and a newly refurbished deck upstairs. BONUS: You could qualify to take over the 1st Mortgage at an incredible 2.25%! Home is situated in the sought-after rural Augusta Hills subdivision with great neighbors. Residence provides a tranquil escape northwest of I-44 (NE of Humane Society/Airport area), offering the peace of countryside living without sacrificing proximity to shopping. This versatile layout is easily adaptable for two families!
Active
$399,900
3031 W Augusta Hills Street, Springfield, MO 65803
4beds
3,446sqft
Est.:
Single Family Residence
Built in 2005
0.26 Acres Lot
$398,200 Zestimate®
$116/sqft
$-- HOA
What's special
Secure fenced backyardBacking onto peaceful woodsNewly refurbished deck upstairsAll-brick homeAiry open floor planSpacious master bedroom suiteDual sinks
- 248 days |
- 346 |
- 16 |
Zillow last checked: 8 hours ago
Listing updated: November 18, 2025 at 07:55am
Listed by:
Kay Vankampen 417-887-5333,
RE/MAX House of Brokers
Source: SOMOMLS,MLS#: 60291502
Tour with a local agent
Facts & features
Interior
Bedrooms & bathrooms
- Bedrooms: 4
- Bathrooms: 3
- Full bathrooms: 3
Rooms
- Room types: Bedroom, Living Areas (2), Living Room, Family Room, Master Bedroom
Primary bedroom
- Area: 166.6
- Dimensions: 14 x 11.9
Bedroom 2
- Area: 112.21
- Dimensions: 10.1 x 11.11
Bedroom 3
- Area: 127.53
- Dimensions: 10.9 x 11.7
Bedroom 4
- Area: 276.9
- Dimensions: 19.5 x 14.2
Dining room
- Area: 112.21
- Dimensions: 10.1 x 11.11
Family room
- Area: 414.26
- Dimensions: 26.9 x 15.4
Garage
- Area: 730.85
- Dimensions: 23.5 x 31.1
Other
- Area: 162.4
- Dimensions: 11.6 x 14
Kitchen
- Area: 125.84
- Dimensions: 10.4 x 12.1
Living room
- Area: 290.11
- Dimensions: 15.11 x 19.2
Office
- Area: 169.58
- Dimensions: 12.2 x 13.9
Other
- Description: Storm Shelter
- Area: 30.16
- Dimensions: 5.2 x 5.8
Other
- Description: Storage Area
- Area: 276.9
- Dimensions: 21.3 x 13
Heating
- Central, Natural Gas
Cooling
- Central Air
Appliances
- Included: Dishwasher, Gas Water Heater, Free-Standing Electric Oven, Microwave, Disposal
- Laundry: Main Level, W/D Hookup
Features
- High Speed Internet, In-Law Floorplan, Laminate Counters, High Ceilings, Walk-In Closet(s), Walk-in Shower
- Flooring: Carpet, Hardwood
- Windows: Blinds
- Basement: Concrete,Finished,Full
- Has fireplace: Yes
- Fireplace features: Family Room
Interior area
- Total structure area: 3,446
- Total interior livable area: 3,446 sqft
- Finished area above ground: 1,906
- Finished area below ground: 1,540
Property
Parking
- Total spaces: 3
- Parking features: Garage Door Opener, Garage Faces Front
- Attached garage spaces: 3
Features
- Levels: One
- Stories: 1
- Patio & porch: Deck, Front Porch
- Has spa: Yes
- Spa features: Bath
- Fencing: Privacy,Wood
- Has view: Yes
- View description: City
Lot
- Size: 0.26 Acres
- Dimensions: 75 x 149
- Features: Sprinklers In Front, Landscaped, Level, Curbs
Details
- Parcel number: 1304100199
Construction
Type & style
- Home type: SingleFamily
- Architectural style: Traditional
- Property subtype: Single Family Residence
Materials
- Brick
- Foundation: Poured Concrete
- Roof: Composition
Condition
- Year built: 2005
Utilities & green energy
- Sewer: Public Sewer
- Water: Public
Community & HOA
Community
- Security: Smoke Detector(s)
- Subdivision: Augusta Hills
Location
- Region: Springfield
Financial & listing details
- Price per square foot: $116/sqft
- Tax assessed value: $317,400
- Annual tax amount: $3,384
- Date on market: 4/10/2025
- Listing terms: Cash,VA Loan,FHA,Conventional
- Road surface type: Asphalt, Concrete
Estimated market value
$398,200
$378,000 - $418,000
$2,385/mo
Price history
Price history
| Date | Event | Price |
|---|---|---|
| 8/3/2025 | Listed for sale | $399,900$116/sqft |
Source: | ||
| 7/24/2025 | Pending sale | $399,900$116/sqft |
Source: | ||
| 4/23/2025 | Price change | $399,900-2.4%$116/sqft |
Source: | ||
| 4/10/2025 | Listed for sale | $409,900+67.3%$119/sqft |
Source: | ||
| 7/17/2019 | Sold | -- |
Source: Agent Provided Report a problem | ||
Public tax history
Public tax history
| Year | Property taxes | Tax assessment |
|---|---|---|
| 2024 | $3,384 +0.5% | $60,300 |
| 2023 | $3,367 +14% | $60,300 +13.2% |
| 2022 | $2,953 +0.1% | $53,270 |
Find assessor info on the county website
BuyAbility℠ payment
Est. payment
$2,300/mo
Principal & interest
$1940
Property taxes
$220
Home insurance
$140
Climate risks
Neighborhood: 65803
Nearby schools
GreatSchools rating
- 5/10Watkins Elementary SchoolGrades: PK-5Distance: 2.3 mi
- 2/10Reed Middle SchoolGrades: 6-8Distance: 2.8 mi
- 4/10Hillcrest High SchoolGrades: 9-12Distance: 2.1 mi
Schools provided by the listing agent
- Elementary: SGF-Watkins
- Middle: SGF-Reed
- High: SGF-Hillcrest
Source: SOMOMLS. This data may not be complete. We recommend contacting the local school district to confirm school assignments for this home.
- Loading
- Loading
