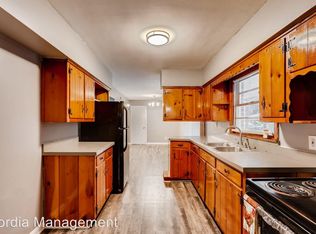Closed
$354,000
3031 San Jose Dr, Decatur, GA 30032
4beds
1,984sqft
Single Family Residence
Built in 1964
0.27 Acres Lot
$349,900 Zestimate®
$178/sqft
$2,018 Estimated rent
Home value
$349,900
$322,000 - $381,000
$2,018/mo
Zestimate® history
Loading...
Owner options
Explore your selling options
What's special
Stunning Renovation in Prime Decatur Location - Move-In Ready! Welcome home to this beautifully updated 4-bedroom, 2-bathroom gem located in the highly sought-after Decatur area! Bursting with charm and modern upgrades, this home offers the perfect blend of style, comfort, and convenience. Step inside to discover an open-concept layout with brand-new flooring throughout, and fresh interior & exterior paint. The fully remodeled kitchen features modern finishes and flows seamlessly into the spacious living area, ideal for entertaining guests or enjoying cozy nights in. After a long day, retreat to your private owner's suite, complete with a luxurious bathroom. The finished basement adds valuable extra living space, great for a media room, gym, or playroom. Outside, the generously sized backyard is perfect for family gatherings, weekend barbecues, or simply relaxing in your outdoor oasis. Additional highlights include a new roof, new HVAC System, covered carport, with ample parking, and maintenance-free living for years to come. Location is everything, and this home has it all! Enjoy quick access to I-285 & I-85, minutes from Downtown Atlanta, Downtown Decatur, Avondale Estates, and Hartsfield-Jackson International Airport. This home is a true must-see-move-in ready, packed with upgrades, and priced to sell. Hurry, this gem won't last long! SOLD AS IS. APPOINTMENT ONLY - Please contact your Realtor to schedule your appointment today.
Zillow last checked: 8 hours ago
Listing updated: July 11, 2025 at 09:46am
Listed by:
Shametria Glass 678-622-0069,
BHHS Georgia Properties
Bought with:
Leja Lebar, 281954
Keller Knapp, Inc
Source: GAMLS,MLS#: 10504010
Facts & features
Interior
Bedrooms & bathrooms
- Bedrooms: 4
- Bathrooms: 2
- Full bathrooms: 2
Dining room
- Features: Dining Rm/Living Rm Combo
Heating
- Central
Cooling
- Ceiling Fan(s), Central Air
Appliances
- Included: Dishwasher, Electric Water Heater, Microwave, Refrigerator
- Laundry: In Hall
Features
- In-Law Floorplan, Other
- Flooring: Hardwood
- Basement: Bath Finished,Finished
- Has fireplace: No
Interior area
- Total structure area: 1,984
- Total interior livable area: 1,984 sqft
- Finished area above ground: 1,984
- Finished area below ground: 0
Property
Parking
- Parking features: Carport
- Has carport: Yes
Features
- Levels: Two
- Stories: 2
- Patio & porch: Patio
Lot
- Size: 0.27 Acres
- Features: None
Details
- Parcel number: 15 185 03 125
Construction
Type & style
- Home type: SingleFamily
- Architectural style: Brick 4 Side,Traditional
- Property subtype: Single Family Residence
Materials
- Brick
- Roof: Composition
Condition
- Updated/Remodeled
- New construction: No
- Year built: 1964
Utilities & green energy
- Sewer: Public Sewer
- Water: Public
- Utilities for property: Cable Available, Electricity Available, High Speed Internet, Sewer Available, Water Available
Community & neighborhood
Security
- Security features: Smoke Detector(s)
Community
- Community features: None
Location
- Region: Decatur
- Subdivision: 4511
Other
Other facts
- Listing agreement: Exclusive Right To Sell
- Listing terms: Cash,Conventional,FHA,VA Loan
Price history
| Date | Event | Price |
|---|---|---|
| 7/11/2025 | Sold | $354,000$178/sqft |
Source: | ||
| 6/7/2025 | Pending sale | $354,000$178/sqft |
Source: | ||
| 4/19/2025 | Listed for sale | $354,000$178/sqft |
Source: | ||
| 4/11/2025 | Listing removed | $354,000$178/sqft |
Source: | ||
| 12/3/2024 | Listed for sale | $354,000+1.4%$178/sqft |
Source: | ||
Public tax history
| Year | Property taxes | Tax assessment |
|---|---|---|
| 2025 | $5,112 +58.1% | $106,560 +50.5% |
| 2024 | $3,233 +779.2% | $70,800 -29% |
| 2023 | $368 -29% | $99,720 +18% |
Find assessor info on the county website
Neighborhood: Belvedere Park
Nearby schools
GreatSchools rating
- 4/10Peachcrest Elementary SchoolGrades: PK-5Distance: 1.2 mi
- 5/10Mary Mcleod Bethune Middle SchoolGrades: 6-8Distance: 3.7 mi
- 3/10Towers High SchoolGrades: 9-12Distance: 1.7 mi
Schools provided by the listing agent
- Elementary: Peachcrest
- Middle: Mary Mcleod Bethune
- High: Towers
Source: GAMLS. This data may not be complete. We recommend contacting the local school district to confirm school assignments for this home.
Get a cash offer in 3 minutes
Find out how much your home could sell for in as little as 3 minutes with a no-obligation cash offer.
Estimated market value$349,900
Get a cash offer in 3 minutes
Find out how much your home could sell for in as little as 3 minutes with a no-obligation cash offer.
Estimated market value
$349,900
