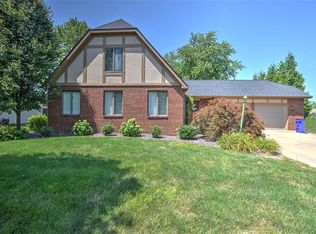Spacious 2 story, quality construction, with 4 bedrooms, 2.5 baths, 2 fireplaces, covered deck and views of the golf courseâ¦. Kitchen has room to gather and entertain, a kitchen island, lots of counter space and storage⦠Family room has relaxing haven and again, view of golf course. 4 bedrooms, each large enough to feel like a master suiteâ¦walk in closets, wood doors and trim. This home is big enough for a large familyâ¦or your family to grow⦠zoned heat and a/c, central vac, water conditioner, brick fireplace and security system. Alsoâ¦2.5 car attached garage and additional garageâ¦handy for your golf cart, boy toys or gardening storage⦠Spaciousâ¦quality construction...priced to sell....all right hereâ¦.
This property is off market, which means it's not currently listed for sale or rent on Zillow. This may be different from what's available on other websites or public sources.
