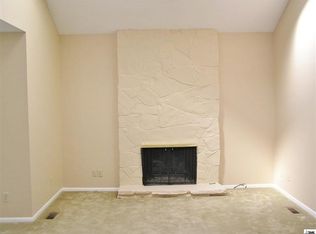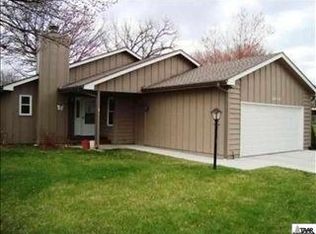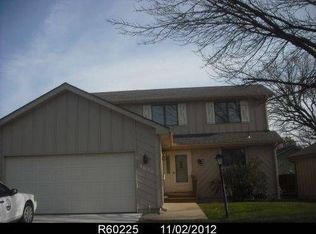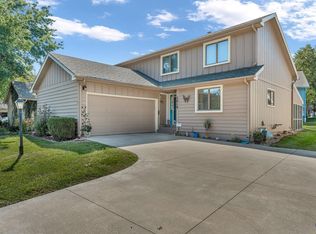Sold
Price Unknown
3031 SW Arrowhead Rd, Topeka, KS 66614
2beds
1,190sqft
Single Family Residence, Residential
Built in 1979
2,852 Acres Lot
$212,800 Zestimate®
$--/sqft
$1,292 Estimated rent
Home value
$212,800
$202,000 - $223,000
$1,292/mo
Zestimate® history
Loading...
Owner options
Explore your selling options
What's special
Stunning 2 Bedrooms with 2 baths and a 2 car garage. Lots of updates in the 1190 sq ft ranch including new flooring throughout, new counter tops in the kitchen as well as backsplash, sink and appliances. Updated bathrooms with new counter tops and state of the art sinks, a full unfinished basement that is a perfect canvas to add additional living space! Great southwest location and HOA covers the exterior painting, roof, lawn care and snow removal. This one is priced to sell!! Don't wait because it will not last long!!
Zillow last checked: 8 hours ago
Listing updated: January 12, 2024 at 12:51pm
Listed by:
Patrick Habiger 785-969-6080,
KW One Legacy Partners, LLC
Bought with:
Cathy Conn, SP00224339
Platinum Realty LLC
Source: Sunflower AOR,MLS#: 231981
Facts & features
Interior
Bedrooms & bathrooms
- Bedrooms: 2
- Bathrooms: 2
- Full bathrooms: 2
Primary bedroom
- Level: Main
- Area: 178.98
- Dimensions: 11.4 x 15.7
Bedroom 2
- Level: Main
- Area: 100
- Dimensions: 10 x 10
Kitchen
- Level: Main
- Area: 147.87
- Dimensions: 15.9 x 9.3
Laundry
- Level: Basement
Living room
- Level: Main
- Area: 322.58
- Dimensions: 12.7 x 25.4
Heating
- Natural Gas
Cooling
- Central Air
Appliances
- Included: Electric Range, Range Hood, Dishwasher, Refrigerator, Disposal
- Laundry: In Basement
Features
- Sheetrock, Vaulted Ceiling(s)
- Flooring: Laminate
- Basement: Concrete,Full,Unfinished
- Number of fireplaces: 1
- Fireplace features: One, Living Room
Interior area
- Total structure area: 1,190
- Total interior livable area: 1,190 sqft
- Finished area above ground: 1,190
- Finished area below ground: 0
Property
Parking
- Parking features: Attached, Auto Garage Opener(s)
- Has attached garage: Yes
Lot
- Size: 2,852 Acres
- Features: Corner Lot, Sidewalk
Details
- Parcel number: R60223
- Special conditions: Standard,Arm's Length
Construction
Type & style
- Home type: SingleFamily
- Architectural style: Ranch
- Property subtype: Single Family Residence, Residential
Materials
- Frame
- Roof: Composition
Condition
- Year built: 1979
Utilities & green energy
- Water: Public
Community & neighborhood
Location
- Region: Topeka
- Subdivision: Foxcroft 4
HOA & financial
HOA
- Has HOA: Yes
- HOA fee: $160 monthly
- Services included: Maintenance Grounds, Snow Removal, Common Area Maintenance
- Association name: Quail Cove HOA
Price history
| Date | Event | Price |
|---|---|---|
| 1/12/2024 | Sold | -- |
Source: | ||
| 12/1/2023 | Pending sale | $172,000$145/sqft |
Source: | ||
| 11/29/2023 | Listed for sale | $172,000+32.3%$145/sqft |
Source: | ||
| 2/10/2023 | Sold | -- |
Source: | ||
| 1/12/2023 | Pending sale | $130,000$109/sqft |
Source: | ||
Public tax history
| Year | Property taxes | Tax assessment |
|---|---|---|
| 2025 | -- | $20,533 +3% |
| 2024 | $3,055 +14% | $19,935 +15% |
| 2023 | $2,680 +8.7% | $17,331 +11% |
Find assessor info on the county website
Neighborhood: Foxcroft
Nearby schools
GreatSchools rating
- 6/10Farley Elementary SchoolGrades: PK-6Distance: 1.4 mi
- 6/10Washburn Rural Middle SchoolGrades: 7-8Distance: 3.7 mi
- 8/10Washburn Rural High SchoolGrades: 9-12Distance: 3.8 mi
Schools provided by the listing agent
- Elementary: Farley Elementary School/USD 437
- Middle: Washburn Rural Middle School/USD 437
- High: Washburn Rural High School/USD 437
Source: Sunflower AOR. This data may not be complete. We recommend contacting the local school district to confirm school assignments for this home.



