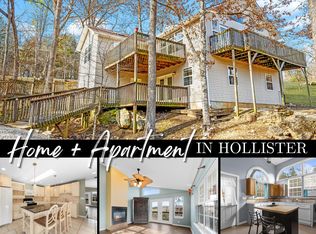Stunning quality and detail! By all accounts, this is the best house you'll find at this price! Gorgeous hardwood floors, granite, impressive ceiling treatments, custom cabinetry, high-end appliances, raised ceilings... just a few of the exceptional custom finishes throughout this 4 bedroom 4 bath home with 3 car garage and finished walk-out basement. Lovely lot situated on a quiet street with circular drive and fabulous Ozark Mountain views. The beautiful entry accented by a barrel ceiling leads to an impressive great room with open floor plan to the impressive eat-in kitchen, in addition to a beautiful formal dining room. Gorgeous master suite with built-ins, an impressive bath, and huge walk-in closets. A dynamite house that won't last! Seller is a real estate licensee.
This property is off market, which means it's not currently listed for sale or rent on Zillow. This may be different from what's available on other websites or public sources.
