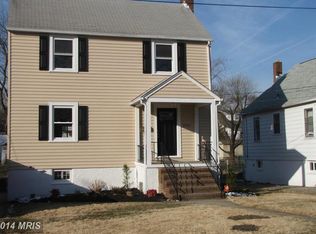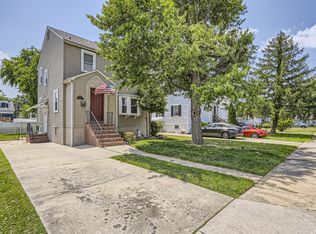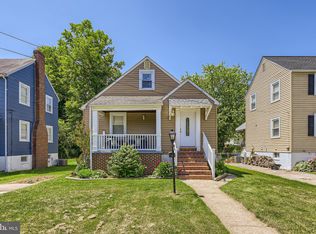Classic & charming, this quintessential Parkville bungalow will not disappoint even the most discerning buyers! Completely renovated in 2016, you will still find some of the original touches that make this home so inviting...original, gleaming hardwood floors, arched doorways & covered front porch/terrace. Graced with new & upgraded decor & finishes, this house has it all. Open floor plan right from the start with a nice sized living room & dining area. The gourmet kitchen features granite counters, stainless appliances, shaker cabinetry & gas stove. Two main level bedrooms & a beautiful updated full bath for convenience. The upper level is unbelievable as either a private oasis for the owner's suite or room to expand. The full bath has stunning tile, designer fixtures & a beautiful glass shower. Don't overlook the finished lower level, which is simply wonderful & can be used for more living space, extra bedroom or recreation. And there is a walk out for safety & convenience. The back yard continues to impress as you will find an open level lot, a storage shed which is only a year old & a garden area! All fenced in for your privacy! Owner is offering a one year home warranty! 3031 Parktowne Road is the perfect choice!
This property is off market, which means it's not currently listed for sale or rent on Zillow. This may be different from what's available on other websites or public sources.


