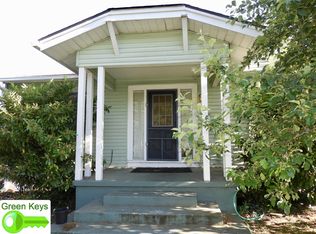Terrific opportunity in lovely neighborhood! Lots of original details in this charming English! Hardwood floors, wood burning Fireplace, Built in cabinet, French Doors to private deck oasis. Upper level features two bedrooms and full bath. Lower level is unfinished basement. Tons of potential! Live-able as is, but needs some updating. Come build sweat equity! Close to everything~ Public Transport, Shopping, Dining & Schools. [Home Energy Score = 4. HES Report at https://rpt.greenbuildingregistry.com/hes/OR10003287]
This property is off market, which means it's not currently listed for sale or rent on Zillow. This may be different from what's available on other websites or public sources.
