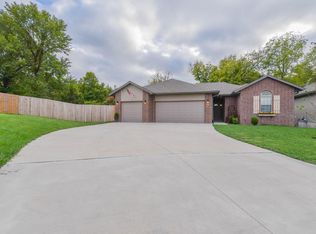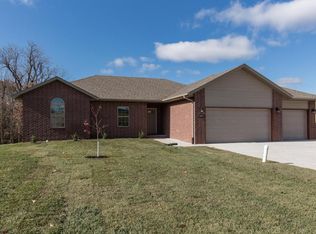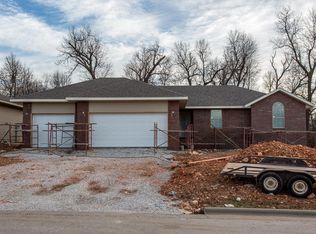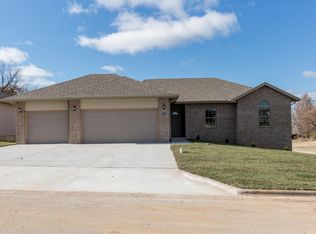Beautiful Hardwoods through-out the first floor except for the Master BR bath which is tile and features an 8x3 walk-in shower and large walk in closet. Split bedroom floor plan. The open kitchen-dining-family room features stainless appliances and soaring ceilings. The deck over looks a huge back yard with a wooded private farmland view.
This property is off market, which means it's not currently listed for sale or rent on Zillow. This may be different from what's available on other websites or public sources.




