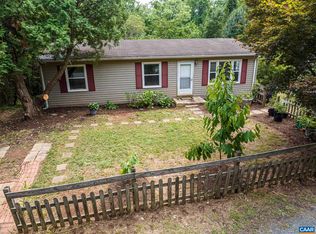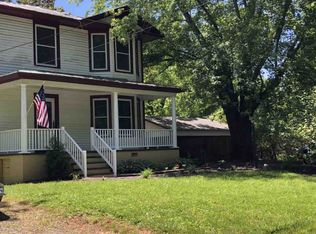Closed
$373,000
3031 Morgantown Rd, Charlottesville, VA 22903
2beds
1,393sqft
Farm, Single Family Residence
Built in 1906
10,454.4 Square Feet Lot
$393,000 Zestimate®
$268/sqft
$2,330 Estimated rent
Home value
$393,000
$354,000 - $440,000
$2,330/mo
Zestimate® history
Loading...
Owner options
Explore your selling options
What's special
JUST LISTED! Move-in Ready - Modern Farmhouse Style Property. Tastefully updated with covered large back yard overlooking a gorgeous back yard offering the most peaceful setting. The yard is filled with natural light offers large evergreens flanking the sides of the lot for privacy. The interior features tasteful updates, natural light, fireplace, hardwood floors, updated eat-in kitchen with new disposal, granite tile, private country views and french doors leading the incredible outdoor spaces, cozy study, main level bedroom, super private primary located on its own in the 2nd story, double vanities, updated bathrooms. Lower level with den/office/study storage space and easy access to the back yard. Plus this charming home boasts of natural light! New washer 2021, new well pump June 2024. A must see!
Zillow last checked: 8 hours ago
Listing updated: May 23, 2025 at 08:43am
Listed by:
THE GUNNELS GROUP 434-960-8987,
LONG & FOSTER - LAKE MONTICELLO
Bought with:
STEVEN BRADEN, 0225064233
BRADEN PROPERTY MANAGEMENT
Source: CAAR,MLS#: 660277 Originating MLS: Charlottesville Area Association of Realtors
Originating MLS: Charlottesville Area Association of Realtors
Facts & features
Interior
Bedrooms & bathrooms
- Bedrooms: 2
- Bathrooms: 2
- Full bathrooms: 2
- Main level bathrooms: 1
- Main level bedrooms: 1
Bedroom
- Level: First
Bedroom
- Level: Second
Bathroom
- Level: First
Bathroom
- Level: Second
Kitchen
- Level: First
Laundry
- Level: Basement
Living room
- Level: First
Recreation
- Level: Basement
Study
- Level: First
Heating
- Central, Heat Pump
Cooling
- Heat Pump
Appliances
- Included: Dishwasher, Electric Range, Refrigerator, Dryer, Washer
Features
- Double Vanity, Primary Downstairs, Eat-in Kitchen
- Flooring: Carpet, Vinyl, Wood
- Windows: Insulated Windows
- Basement: Crawl Space,Exterior Entry,Heated,Interior Entry
Interior area
- Total structure area: 1,545
- Total interior livable area: 1,393 sqft
- Finished area above ground: 1,253
- Finished area below ground: 140
Property
Parking
- Parking features: Gravel
Features
- Levels: Two
- Stories: 2
- Patio & porch: Rear Porch, Porch
Lot
- Size: 10,454 sqft
- Features: Landscaped, Level, Partially Cleared, Private, Wooded
Details
- Parcel number: 058A1000002200
- Zoning description: VR Village Residential
Construction
Type & style
- Home type: SingleFamily
- Architectural style: Farmhouse
- Property subtype: Farm, Single Family Residence
Materials
- Aluminum Siding, Fiber Cement, Stick Built
- Foundation: Block
Condition
- New construction: No
- Year built: 1906
Utilities & green energy
- Sewer: Septic Tank
- Water: Private, Well
- Utilities for property: Fiber Optic Available
Community & neighborhood
Location
- Region: Charlottesville
- Subdivision: IVY
Price history
| Date | Event | Price |
|---|---|---|
| 5/21/2025 | Sold | $373,000-0.5%$268/sqft |
Source: | ||
| 4/20/2025 | Pending sale | $375,000$269/sqft |
Source: | ||
| 3/16/2025 | Price change | $375,000-6.2%$269/sqft |
Source: | ||
| 1/24/2025 | Listed for sale | $399,900+27%$287/sqft |
Source: | ||
| 7/29/2022 | Sold | $315,000-8.7%$226/sqft |
Source: Public Record Report a problem | ||
Public tax history
| Year | Property taxes | Tax assessment |
|---|---|---|
| 2025 | $2,770 +12.1% | $309,800 +7% |
| 2024 | $2,471 +9.2% | $289,400 +9.2% |
| 2023 | $2,262 +79.8% | $264,900 +79.8% |
Find assessor info on the county website
Neighborhood: 22903
Nearby schools
GreatSchools rating
- 8/10Virginia L Murray Elementary SchoolGrades: PK-5Distance: 0.4 mi
- 7/10Joseph T Henley Middle SchoolGrades: 6-8Distance: 5.5 mi
- 9/10Western Albemarle High SchoolGrades: 9-12Distance: 5.6 mi
Schools provided by the listing agent
- Elementary: Murray
- Middle: Henley
- High: Western Albemarle
Source: CAAR. This data may not be complete. We recommend contacting the local school district to confirm school assignments for this home.
Get pre-qualified for a loan
At Zillow Home Loans, we can pre-qualify you in as little as 5 minutes with no impact to your credit score.An equal housing lender. NMLS #10287.
Sell for more on Zillow
Get a Zillow Showcase℠ listing at no additional cost and you could sell for .
$393,000
2% more+$7,860
With Zillow Showcase(estimated)$400,860

