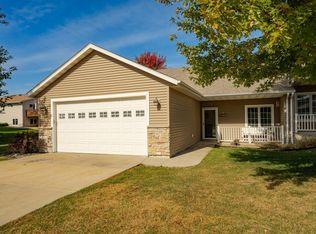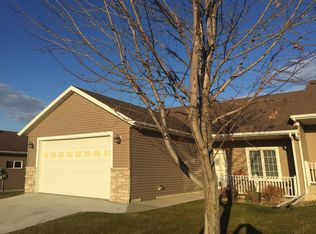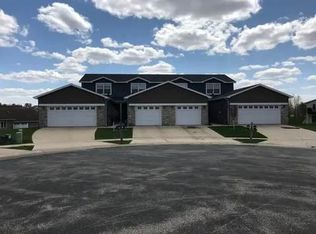Closed
$300,000
3031 Monroe Dr NW, Rochester, MN 55901
2beds
1,452sqft
Townhouse Side x Side
Built in 2005
3,049.2 Square Feet Lot
$309,300 Zestimate®
$207/sqft
$1,894 Estimated rent
Home value
$309,300
$294,000 - $325,000
$1,894/mo
Zestimate® history
Loading...
Owner options
Explore your selling options
What's special
Enjoy easy main floor living in this exceptionally clean and well-cared for townhome with exterior maintenance provided by the association! You'll love the floor plan with open concept kitchen and vaulted great room with transom windows, cozy gas fireplace, and sliding glass door that opens to a private patio. The stylish owners suite boasts a tray ceiling and attached full bathroom with tiled soaking tub that could easily be updated to a walk-in shower. The 2-car attached garage leads into the main floor laundry/mudroom with lots of additional storage space. Enjoy your morning coffee and watch the rain from your covered front porch. Other great features include brand new furnace + AC, newer siding, newer roof, and great location in an established neighborhood close to all of NW Rochester's shopping!
Zillow last checked: 8 hours ago
Listing updated: June 06, 2025 at 11:27pm
Listed by:
Josh Mickelson 507-251-3545,
Re/Max Results
Bought with:
Domaille Real Estate
eXp Realty
Source: NorthstarMLS as distributed by MLS GRID,MLS#: 6529566
Facts & features
Interior
Bedrooms & bathrooms
- Bedrooms: 2
- Bathrooms: 2
- Full bathrooms: 1
- 1/2 bathrooms: 1
Bedroom 1
- Level: Main
Bedroom 2
- Level: Main
Bathroom
- Level: Main
Bathroom
- Level: Main
Family room
- Level: Main
Laundry
- Level: Main
Heating
- Forced Air
Cooling
- Central Air
Appliances
- Included: Dishwasher, Dryer, Microwave, Range, Refrigerator, Washer, Water Softener Owned
Features
- Basement: None
- Number of fireplaces: 1
- Fireplace features: Gas
Interior area
- Total structure area: 1,452
- Total interior livable area: 1,452 sqft
- Finished area above ground: 1,452
- Finished area below ground: 0
Property
Parking
- Total spaces: 2
- Parking features: Attached
- Attached garage spaces: 2
Accessibility
- Accessibility features: No Stairs Internal
Features
- Levels: One
- Stories: 1
- Fencing: None
Lot
- Size: 3,049 sqft
- Features: Zero Lot Line
Details
- Foundation area: 1452
- Parcel number: 742031069768
- Zoning description: Residential-Single Family
Construction
Type & style
- Home type: Townhouse
- Property subtype: Townhouse Side x Side
- Attached to another structure: Yes
Materials
- Vinyl Siding
- Roof: Age 8 Years or Less
Condition
- Age of Property: 20
- New construction: No
- Year built: 2005
Utilities & green energy
- Electric: Circuit Breakers
- Gas: Natural Gas
- Sewer: City Sewer/Connected
- Water: City Water/Connected
Community & neighborhood
Location
- Region: Rochester
- Subdivision: Badger Village Twnhms
HOA & financial
HOA
- Has HOA: Yes
- HOA fee: $205 monthly
- Services included: Maintenance Structure, Lawn Care, Snow Removal
- Association name: Badger Village Townhomes
- Association phone: 507-358-1688
Price history
| Date | Event | Price |
|---|---|---|
| 12/17/2025 | Listing removed | $1,900$1/sqft |
Source: Zillow Rentals Report a problem | ||
| 11/3/2025 | Listed for rent | $1,900$1/sqft |
Source: Zillow Rentals Report a problem | ||
| 6/6/2024 | Sold | $300,000$207/sqft |
Source: | ||
| 5/3/2024 | Pending sale | $300,000$207/sqft |
Source: | ||
| 5/3/2024 | Listed for sale | $300,000+53.9%$207/sqft |
Source: | ||
Public tax history
| Year | Property taxes | Tax assessment |
|---|---|---|
| 2024 | $3,276 | $262,500 +1.6% |
| 2023 | -- | $258,300 +6.6% |
| 2022 | $3,050 +5% | $242,400 +10.4% |
Find assessor info on the county website
Neighborhood: 55901
Nearby schools
GreatSchools rating
- 5/10Sunset Terrace Elementary SchoolGrades: PK-5Distance: 2.1 mi
- 5/10John Marshall Senior High SchoolGrades: 8-12Distance: 2.7 mi
- 3/10Dakota Middle SchoolGrades: 6-8Distance: 2.9 mi
Schools provided by the listing agent
- Elementary: Sunset Terrace
- Middle: Dakota
- High: John Marshall
Source: NorthstarMLS as distributed by MLS GRID. This data may not be complete. We recommend contacting the local school district to confirm school assignments for this home.
Get a cash offer in 3 minutes
Find out how much your home could sell for in as little as 3 minutes with a no-obligation cash offer.
Estimated market value
$309,300
Get a cash offer in 3 minutes
Find out how much your home could sell for in as little as 3 minutes with a no-obligation cash offer.
Estimated market value
$309,300


