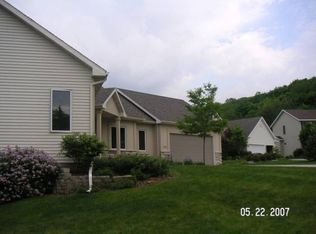Closed
$460,000
3031 Mayowood Common Cir SW, Rochester, MN 55902
4beds
2,706sqft
Single Family Residence
Built in 1997
0.54 Acres Lot
$469,600 Zestimate®
$170/sqft
$3,047 Estimated rent
Home value
$469,600
$427,000 - $517,000
$3,047/mo
Zestimate® history
Loading...
Owner options
Explore your selling options
What's special
Walking distance to Bamber Elementary, yet just minutes from the Mayo Clinic campus. Enjoy the views and ponds of The Preserve.
The nature trails and miles of bike paths are just down the street. Enjoy Mayowood Lake with all the peaceful recreation you will enjoy just steps away.
Beautifully updated granite countertops, and luxury vinyl plank flooring on the main floor.
Fresh carpet in all the bedrooms and lower family room. The Study or office has lots of natural light and French doors.
The lower full bath has in-floor heat and a jetted bathtub.
The bedrooms are all very spacious with abundant storage in every room.
The kitchen has an open plan with an adjoining dining room that opens onto the deck for easy entertaining.
This home is located in a great SW neighborhood close to shopping and schools.
Zillow last checked: 8 hours ago
Listing updated: December 16, 2025 at 10:47pm
Listed by:
LeeAnn Martin 507-273-1272,
Keller Williams Realty Integrity
Bought with:
Hanan Absah
Coldwell Banker Realty
Source: NorthstarMLS as distributed by MLS GRID,MLS#: 6613062
Facts & features
Interior
Bedrooms & bathrooms
- Bedrooms: 4
- Bathrooms: 3
- Full bathrooms: 3
Bedroom
- Level: Main
Bedroom 2
- Level: Main
Bedroom 3
- Level: Lower
Bedroom 4
- Level: Lower
Bathroom
- Level: Main
Bathroom
- Level: Lower
Dining room
- Level: Main
Family room
- Level: Lower
Kitchen
- Level: Main
Laundry
- Level: Lower
Living room
- Level: Main
Study
- Level: Lower
Heating
- Forced Air
Cooling
- Central Air
Appliances
- Included: Dishwasher, Disposal, Dryer, Microwave, Range, Refrigerator, Stainless Steel Appliance(s), Washer
Features
- Basement: Full
- Number of fireplaces: 1
- Fireplace features: Family Room, Gas
Interior area
- Total structure area: 2,706
- Total interior livable area: 2,706 sqft
- Finished area above ground: 1,366
- Finished area below ground: 1,340
Property
Parking
- Total spaces: 2
- Parking features: Attached
- Attached garage spaces: 2
Accessibility
- Accessibility features: None
Features
- Levels: One
- Stories: 1
- Patio & porch: Deck, Front Porch
- Fencing: None
Lot
- Size: 0.54 Acres
- Dimensions: 69 x 158
Details
- Foundation area: 1366
- Parcel number: 641621046808
- Zoning description: Residential-Single Family
Construction
Type & style
- Home type: SingleFamily
- Property subtype: Single Family Residence
Materials
- Frame
- Foundation: Wood
- Roof: Age 8 Years or Less
Condition
- New construction: No
- Year built: 1997
Utilities & green energy
- Gas: Natural Gas
- Sewer: City Sewer/Connected
- Water: City Water/Connected
Community & neighborhood
Location
- Region: Rochester
HOA & financial
HOA
- Has HOA: Yes
- HOA fee: $200 annually
- Services included: Other
- Association name: Leslie Clarke
- Association phone: 507-358-2404
Price history
| Date | Event | Price |
|---|---|---|
| 12/13/2024 | Sold | $460,000+16.5%$170/sqft |
Source: | ||
| 12/4/2024 | Pending sale | $395,000$146/sqft |
Source: | ||
| 11/22/2024 | Listed for sale | $395,000$146/sqft |
Source: | ||
Public tax history
| Year | Property taxes | Tax assessment |
|---|---|---|
| 2024 | $4,604 | $369,000 +1.1% |
| 2023 | -- | $365,000 +10.2% |
| 2022 | $4,220 +8.5% | $331,200 +8.4% |
Find assessor info on the county website
Neighborhood: 55902
Nearby schools
GreatSchools rating
- 7/10Bamber Valley Elementary SchoolGrades: PK-5Distance: 0.5 mi
- 9/10Mayo Senior High SchoolGrades: 8-12Distance: 3.2 mi
- 5/10John Adams Middle SchoolGrades: 6-8Distance: 4.6 mi
Schools provided by the listing agent
- Elementary: Bamber Valley
- Middle: John Adams
- High: Mayo
Source: NorthstarMLS as distributed by MLS GRID. This data may not be complete. We recommend contacting the local school district to confirm school assignments for this home.
Get a cash offer in 3 minutes
Find out how much your home could sell for in as little as 3 minutes with a no-obligation cash offer.
Estimated market value
$469,600
