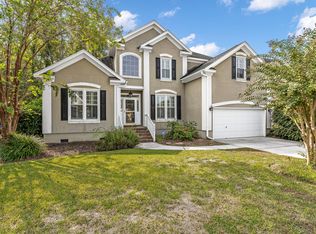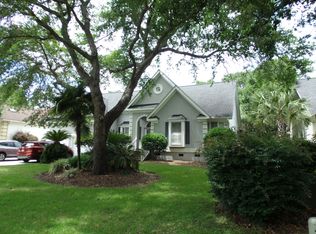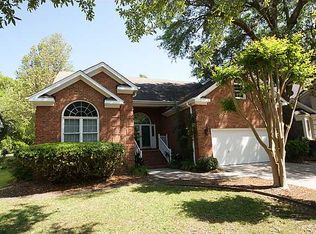BACK ON THE MARKET **Buyer's financing fell thru at last minute** Beautifully maintained Brick home on one of the most private and lush lots in all of Charleston National. Enter into the impressive 2-Story foyer with winding staircase and appreciate the upgraded molding and true hard floors throughout. A large Formal Living Room to your left and Separate Dining Room on the right leads you into an updated kitchen, with an abundance of cabinets & counter space, an island, stainless appliances and granite countertops. There is an Eat In Kitchen, with a picture window overlooking the perfectly green wooded backyard and then opens to the large family room with gas logs fireplace. And perhaps one of the best features, a large screened porch and deck offering total serenity and privacy. It is the perfect space for entertaining friends or enjoying a quiet moment all to yourself with nature. Upstairs, you will find the Master Bedroom with a vaulted ceiling, newly installed laminate flooring and huge master bath which includes a separate tub and shower, dual vanities and his and her walk-in closets! Two additional Guest Bedrooms and large Frog that is being counted as the 4th Bedroom! The crawlspace is encapsulated, two brand new 14 Seer HVACs with "EcoBee" thermostats, RING Doorbell and added HDMI wiring between TV and media closet. Charleston National has Neighborhood pool, tennis, play area along with Golf Club & Gym memberships available. Located across the street from Roper St Frances Hospital and minutes from shopping and many restaurants!
This property is off market, which means it's not currently listed for sale or rent on Zillow. This may be different from what's available on other websites or public sources.


