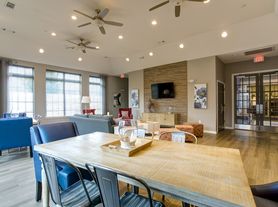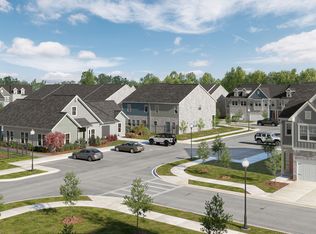Welcome to this captivating 3-bedroom, 2.5-bathroom residence, boasting 1,687 square feet of meticulously crafted living space on a premium tree-lined lot the most desirable in the subdivision. Zoned for the highly sought-after Liberty Creek schools, including Liberty Creek Middle and High School, this home seamlessly combines comfort with contemporary elegance. The gourmet kitchen features stainless steel appliances, a walk-in pantry, and exquisite cabinetry, flowing into a cozy living area with a charming fireplace. Upstairs, a spacious bonus room offers versatile possibilities, while the main-level primary suite provides a luxurious retreat with an en-suite bathroom and walk-in closet. Additional highlights include two more generously sized bedrooms, in-unit laundry, and an inviting outdoor space that takes full advantage of the picturesque yard. This stunning property is ideal for those who love to cook, entertain, and relax in style. Pet-friendly and perfectly blending functionality with sophistication, don't miss your chance to make this beautiful home set on the finest lot in the neighborhood yours. Schedule a tour today and experience everything it has to offer. Watch a full video walkthrough by searching 3031 Duvall Drive on YouTube.
Utilities not included.
Townhouse for rent
Accepts Zillow applications
$2,300/mo
3031 Duvall Dr, Gallatin, TN 37066
3beds
1,687sqft
Price may not include required fees and charges.
Townhouse
Available Fri Dec 26 2025
Small dogs OK
Central air
Hookups laundry
Attached garage parking
Forced air
What's special
Walk-in closetWalk-in pantryMain-level primary suitePicturesque yardStainless steel appliancesPremium tree-lined lotGenerously sized bedrooms
- 26 days |
- -- |
- -- |
Travel times
Facts & features
Interior
Bedrooms & bathrooms
- Bedrooms: 3
- Bathrooms: 3
- Full bathrooms: 3
Heating
- Forced Air
Cooling
- Central Air
Appliances
- Included: Dishwasher, Freezer, Microwave, Oven, Refrigerator, WD Hookup
- Laundry: Hookups
Features
- WD Hookup, Walk In Closet
- Flooring: Carpet, Hardwood, Tile
Interior area
- Total interior livable area: 1,687 sqft
Property
Parking
- Parking features: Attached
- Has attached garage: Yes
- Details: Contact manager
Features
- Exterior features: Heating system: Forced Air, Walk In Closet
Details
- Parcel number: 114LG02800000
Construction
Type & style
- Home type: Townhouse
- Property subtype: Townhouse
Building
Management
- Pets allowed: Yes
Community & HOA
Location
- Region: Gallatin
Financial & listing details
- Lease term: 1 Year
Price history
| Date | Event | Price |
|---|---|---|
| 10/7/2025 | Price change | $2,300+2.2%$1/sqft |
Source: Zillow Rentals | ||
| 10/6/2025 | Listed for rent | $2,250+2.3%$1/sqft |
Source: Zillow Rentals | ||
| 12/11/2024 | Listing removed | $2,200$1/sqft |
Source: Zillow Rentals | ||
| 12/6/2024 | Listed for rent | $2,200-2.2%$1/sqft |
Source: Zillow Rentals | ||
| 11/6/2024 | Listing removed | $2,250$1/sqft |
Source: Zillow Rentals | ||

