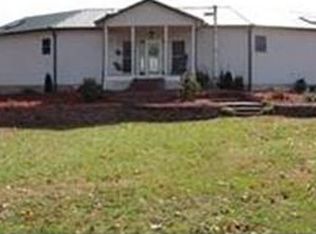Closed
$485,000
3031 Cemetery Rd, Trenton, KY 42286
3beds
2,385sqft
Single Family Residence, Residential
Built in 2014
3.02 Acres Lot
$501,600 Zestimate®
$203/sqft
$2,718 Estimated rent
Home value
$501,600
Estimated sales range
Not available
$2,718/mo
Zestimate® history
Loading...
Owner options
Explore your selling options
What's special
ESCAPE TO PEACEFUL COUNTRY LIVING SURROUNDED BY NATURE AND CATCH SOME FISH IN YOUR OWN BACKYARD! THIS RECENTLY REMODELED HOME IS SITUATED ON 3.29 AC W/DIRECT ACCESS TO THE RED RIVER. CONVENIENTLY LOCATED JUST 8 MILES FROM EXIT 1 / I-24 AND 20 MINUTES FROM FORT CAMPBELL. OPEN FLOOR PLAN HAS A KITCHEN W/ QUARTZ COUNTERS & TILE BACKSPLASH, AS WELL AS A VIEW OF THE RIVER; OWNER'S RETREAT W/ NEW QUARTZ VANITY TOP & CUSTOM-BUILT CLOSET SYSTEM; BASEMENT FEATURES A DEN/MOVIE ROOM, GUEST BEDROOM W/ FULL BATH AND LARGE STORAGE AREA. NEWLY INSTALLED GENERAC & PROPANE TANK. ENJOY THE OUTDOORS ON YOUR WRAP-AROUND PORCH, RELAX ON THE BED SWING - OR AROUND THE FIRE PIT! ADD’L ADJOINING 3 ACRES AVAILABLE.
Zillow last checked: 8 hours ago
Listing updated: July 18, 2024 at 02:32pm
Listing Provided by:
Marion Jewell 931-320-0852,
Keller Williams Realty Clarksville
Bought with:
Etta Walker Flegle, 313312
Real Estate Southern Style
Source: RealTracs MLS as distributed by MLS GRID,MLS#: 2661181
Facts & features
Interior
Bedrooms & bathrooms
- Bedrooms: 3
- Bathrooms: 3
- Full bathrooms: 2
- 1/2 bathrooms: 1
- Main level bedrooms: 2
Bedroom 1
- Features: Walk-In Closet(s)
- Level: Walk-In Closet(s)
- Area: 195 Square Feet
- Dimensions: 13x15
Bedroom 2
- Features: Extra Large Closet
- Level: Extra Large Closet
- Area: 110 Square Feet
- Dimensions: 10x11
Bedroom 3
- Area: 132 Square Feet
- Dimensions: 11x12
Bonus room
- Features: Basement Level
- Level: Basement Level
- Area: 306 Square Feet
- Dimensions: 17x18
Kitchen
- Features: Eat-in Kitchen
- Level: Eat-in Kitchen
- Area: 288 Square Feet
- Dimensions: 16x18
Living room
- Area: 288 Square Feet
- Dimensions: 16x18
Heating
- Central, Electric, Heat Pump
Cooling
- Central Air, Electric
Appliances
- Included: Dishwasher, Ice Maker, Microwave, Refrigerator, Electric Oven, Built-In Electric Range
- Laundry: Electric Dryer Hookup, Washer Hookup
Features
- Ceiling Fan(s), High Ceilings, Storage, Walk-In Closet(s), Primary Bedroom Main Floor
- Flooring: Carpet, Laminate, Tile
- Basement: Finished
- Has fireplace: No
Interior area
- Total structure area: 2,385
- Total interior livable area: 2,385 sqft
- Finished area above ground: 1,375
- Finished area below ground: 1,010
Property
Parking
- Total spaces: 1
- Parking features: Garage Door Opener, Basement
- Attached garage spaces: 1
Features
- Levels: Two
- Stories: 1
- Patio & porch: Deck, Covered, Porch, Patio
- Has view: Yes
- View description: River
- Has water view: Yes
- Water view: River
- Waterfront features: River Front
Lot
- Size: 3.02 Acres
- Features: Sloped
Details
- Additional structures: Storm Shelter
- Parcel number: 00402B2
- Special conditions: Standard
Construction
Type & style
- Home type: SingleFamily
- Architectural style: Ranch
- Property subtype: Single Family Residence, Residential
Materials
- Brick, Vinyl Siding
- Roof: Shingle
Condition
- New construction: No
- Year built: 2014
Utilities & green energy
- Sewer: Septic Tank
- Water: Public
- Utilities for property: Electricity Available, Water Available, Cable Connected
Community & neighborhood
Security
- Security features: Security System, Smoke Detector(s)
Location
- Region: Trenton
- Subdivision: In The Country
Price history
| Date | Event | Price |
|---|---|---|
| 7/18/2024 | Sold | $485,000$203/sqft |
Source: | ||
| 6/29/2024 | Pending sale | $485,000$203/sqft |
Source: | ||
| 6/4/2024 | Contingent | $485,000$203/sqft |
Source: | ||
| 5/31/2024 | Listed for sale | $485,000+44.8%$203/sqft |
Source: | ||
| 9/30/2022 | Sold | $335,000+1.5%$140/sqft |
Source: | ||
Public tax history
Tax history is unavailable.
Neighborhood: 42286
Nearby schools
GreatSchools rating
- 3/10South Todd Elementary SchoolGrades: PK-5Distance: 8.3 mi
- 4/10Todd County Middle SchoolGrades: 6-8Distance: 10.8 mi
- 3/10Todd County Central High SchoolGrades: 9-12Distance: 10.3 mi
Schools provided by the listing agent
- Elementary: South Todd Elementary School
- Middle: Todd County Middle School
- High: Todd County Central High School
Source: RealTracs MLS as distributed by MLS GRID. This data may not be complete. We recommend contacting the local school district to confirm school assignments for this home.
Get pre-qualified for a loan
At Zillow Home Loans, we can pre-qualify you in as little as 5 minutes with no impact to your credit score.An equal housing lender. NMLS #10287.
