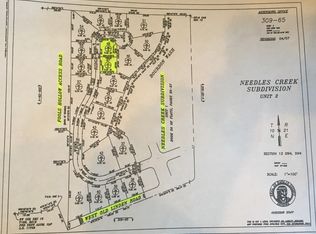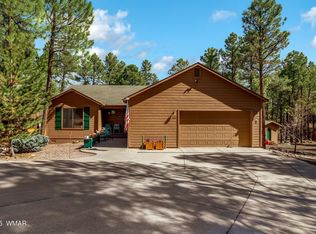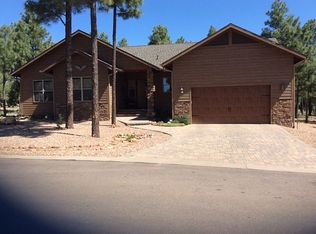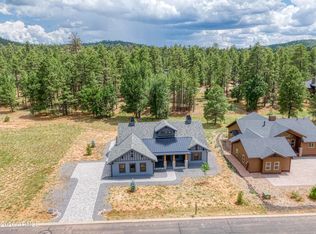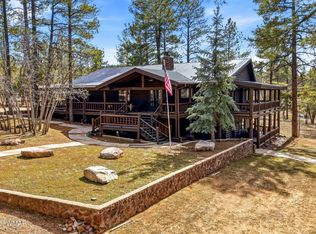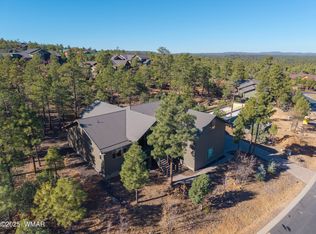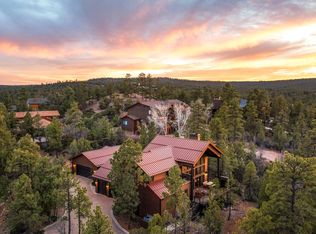If you've ever said ''we should totally buy a cabin someday'' and then never did, this is your moment. This FULLY FURNISHED retreat sits at the end of a quiet cul-de-sac with State Land to the east and National Forest to the north, which means your backyard will never become someone else's backyard. There is NO HOA, so you are free to live your mountain dreams without a committee meeting. You can literally walk through the forest to Fool Hollow Lake. Fishing, boating, paddleboarding, and pretending you're outdoorsy while still sleeping in a real bed, it's all right there. Let's talk winter, because this cabin understood the assignment. Spray foam insulation, radiant comfort, and a heated driveway so you can watch neighbors shovel snow while you sip cocoa and feel superior. Keep Reading: Two tankless water heaters mean everyone can shower at the same time after the lake without starting World War III. The mud room is huge, because mountains = boots, coats, dogs, kids, and at least one stick someone insists on keeping. Solid-core 8' knotty alder doors and matching trim everywhere, so even when you're wearing sweatpants, your house still feels fancy. Bedrooms are oversized, because we're done pretending adults want to sleep in tiny bunk rooms. Upstairs is a massive bonus space that doubles as a second large gathering space while offering TONS of extra sleeping options for your guests! The garage is oversized because regular garages are for people who don't own cool mountain toys, and behind it is a full workshop/bonus room/extra bedroom with 200 amp service for projects, hobbies, or that phase where you convince yourself you're "about to get really into woodworking." Outside, you've got a tiled front porch with faux timbered peaks for ultimate cabin vibes, a fully fenced backyard, SO. MANY. TREES., and a covered patio for grilling, chilling, and dramatically watching wildlife stroll by. And yes, wildlife strolls by. Frequently. It's rude how peaceful it is. Currently operating as both a successful vacation rental and personal mountain retreat, this cabin is being sold fully furnished and ready to go on day one. No shopping trips, no setup, no "we'll get to that later" projects. Just show up with your PJs and your toothbrush and start pretending you have always lived like this. Oh, and it's being offered BELOW RECENT APPRAISED VALUE, which is real estate speak for "someone's getting a crazy deal and it might as well be you." No HOA. State and federal land on two sides. Walk to the lake. Heated driveway. Huge garage. Bonus rooms. Huge bedrooms. Turnkey short term rental. Sold fully furnished. If this checks your boxes, great. If it doesn't, you might need more boxes. Come see it before someone else buys it and starts calling it "our place" in every group chat and Instagram post!
Active
$975,000
3031 Alpine Rdg, Show Low, AZ 85901
4beds
3baths
3,038sqft
Est.:
Single Family Residence
Built in 2019
0.46 Acres Lot
$938,700 Zestimate®
$321/sqft
$-- HOA
What's special
Fully fenced backyardRadiant comfortFully furnished retreatHeated drivewaySecond large gathering spaceTwo tankless water heatersSpray foam insulation
- 35 days |
- 1,406 |
- 44 |
Zillow last checked: 8 hours ago
Listing updated: February 08, 2026 at 11:35pm
Listed by:
wmar.rets.rbwiggins 623-256-1222,
HomeSmart
Source: WMAOR,MLS#: 259233
Tour with a local agent
Facts & features
Interior
Bedrooms & bathrooms
- Bedrooms: 4
- Bathrooms: 3
Heating
- Natural Gas, Forced Air, Radiant
Cooling
- Central Air
Appliances
- Laundry: In Hall
Features
- Master Downstairs, Vaulted Ceiling(s), Eat-in Kitchen, Soaking Tub, Tub, Shower, Double Vanity, Dressing Area, Full Bath, Pantry, Kitchen/Dining Room Combo, Breakfast Bar, Central Vacuum
- Flooring: Wood, Tile
- Windows: Double Pane Windows
- Has fireplace: Yes
- Fireplace features: Living Room, Gas
Interior area
- Total structure area: 3,038
- Total interior livable area: 3,038 sqft
Video & virtual tour
Property
Parking
- Parking features: Parking Pad, Heated Drive/Walkway, Garage Door Opener
- Has garage: Yes
- Has uncovered spaces: Yes
Features
- Patio & porch: Patio
- Exterior features: Rain Gutters
- Fencing: Privacy,State Land,USFS,Wood
Lot
- Size: 0.46 Acres
- Features: Cul-De-Sac, Wooded, Tall Pines On Lot, Landscaped
Details
- Additional parcels included: No
- Parcel number: 30965054
Construction
Type & style
- Home type: SingleFamily
- Architectural style: Cabin
- Property subtype: Single Family Residence
Materials
- Wood Frame
- Foundation: Slab
- Roof: Shingle,Pitched
Condition
- Year built: 2019
Utilities & green energy
- Utilities for property: Sewer Available, APS, Electricity Connected, Water Connected
Community & HOA
Community
- Subdivision: Needles Creek
HOA
- HOA name: No
Location
- Region: Show Low
Financial & listing details
- Price per square foot: $321/sqft
- Tax assessed value: $645,683
- Annual tax amount: $2,901
- Date on market: 1/23/2026
- Ownership type: No
- Electric utility on property: Yes
- Road surface type: Paved
Estimated market value
$938,700
$892,000 - $986,000
$4,037/mo
Price history
Price history
| Date | Event | Price |
|---|---|---|
| 1/23/2026 | Listed for sale | $975,000+25.8%$321/sqft |
Source: | ||
| 12/27/2024 | Sold | $775,000$255/sqft |
Source: | ||
| 11/14/2024 | Price change | $775,000-8.1%$255/sqft |
Source: | ||
| 10/11/2024 | Price change | $843,000-0.2%$277/sqft |
Source: | ||
| 8/31/2024 | Price change | $845,000-0.5%$278/sqft |
Source: | ||
| 8/23/2024 | Price change | $849,000-7.2%$279/sqft |
Source: | ||
| 6/28/2024 | Price change | $915,000-8.3%$301/sqft |
Source: | ||
| 6/11/2024 | Price change | $998,000-13.2%$329/sqft |
Source: | ||
| 5/24/2024 | Listed for sale | $1,150,000+3282.4%$379/sqft |
Source: | ||
| 1/30/2015 | Sold | $34,000$11/sqft |
Source: Public Record Report a problem | ||
Public tax history
Public tax history
| Year | Property taxes | Tax assessment |
|---|---|---|
| 2026 | $3,561 +22.7% | $64,568 +1.4% |
| 2025 | $2,902 +1.7% | $63,650 +1.1% |
| 2024 | $2,855 +6.5% | $62,955 -13.5% |
| 2023 | $2,681 -1.4% | $72,790 +31.7% |
| 2022 | $2,720 +27.9% | $55,281 +11.4% |
| 2021 | $2,127 +326% | $49,608 +954.8% |
| 2020 | $499 +89.7% | $4,703 |
| 2019 | $263 -6.5% | -- |
| 2018 | $282 | -- |
| 2017 | $282 -52.5% | -- |
| 2016 | $592 | -- |
| 2015 | $592 | $5,120 |
Find assessor info on the county website
BuyAbility℠ payment
Est. payment
$5,235/mo
Principal & interest
$4642
Property taxes
$593
Climate risks
Neighborhood: 85901
Nearby schools
GreatSchools rating
- NAWhipple Ranch Elementary SchoolGrades: PK-5Distance: 1.7 mi
- 6/10Show Low Junior High SchoolGrades: 6-8Distance: 2.5 mi
- 3/10Show Low High SchoolGrades: 9-12Distance: 1.5 mi
