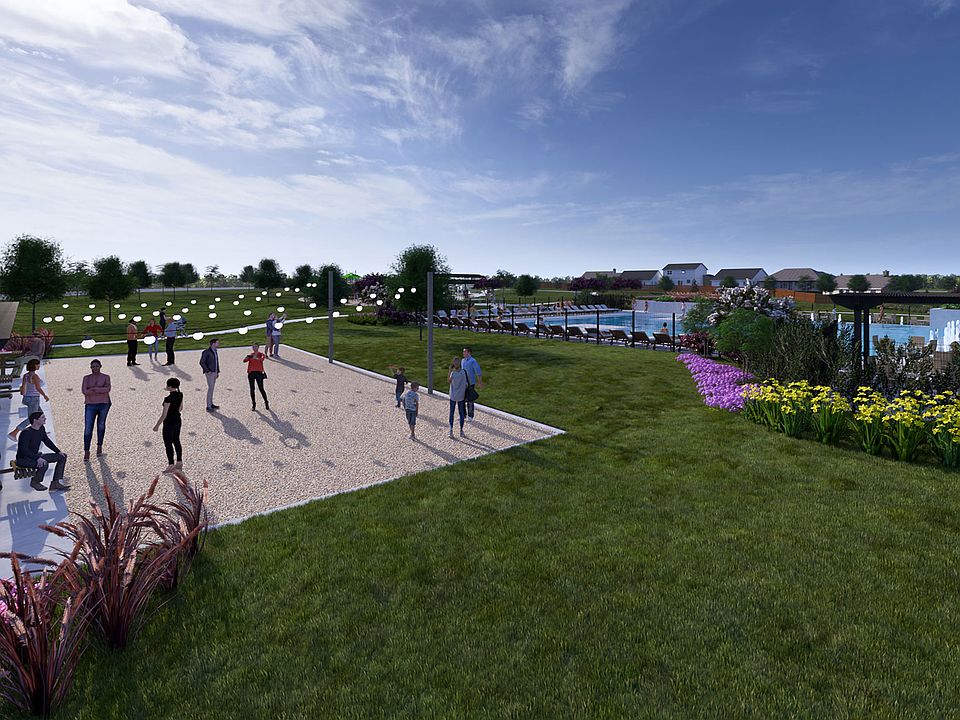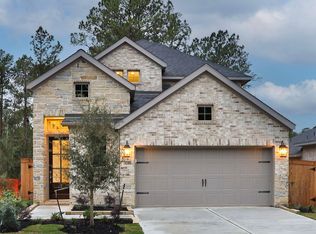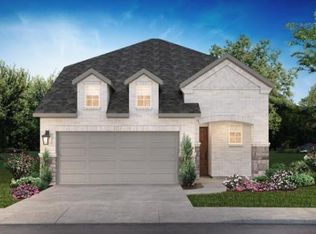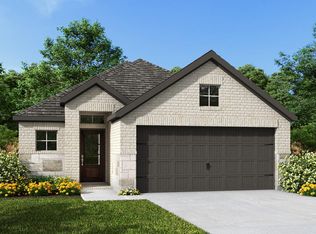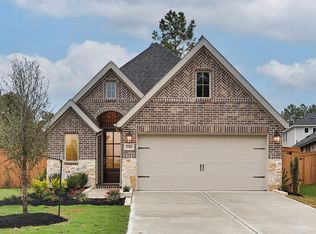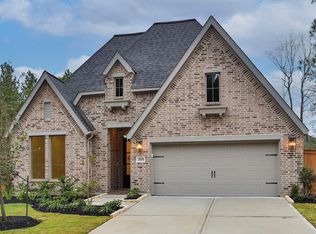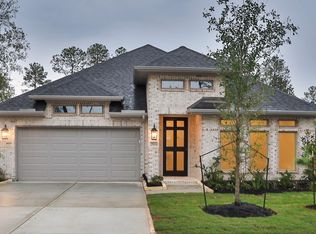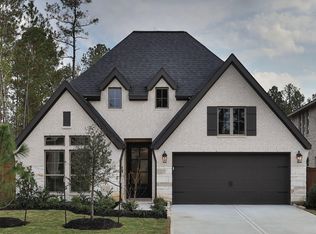30309 Ruby Forest Ct, Magnolia, TX 77354
What's special
- 179 days |
- 59 |
- 5 |
Zillow last checked: 8 hours ago
Listing updated: December 11, 2025 at 11:20am
Lee Jones TREC #0439466 713-948-6666,
Perry Homes Realty, LLC
Travel times
Schedule tour
Select your preferred tour type — either in-person or real-time video tour — then discuss available options with the builder representative you're connected with.
Open houses
Facts & features
Interior
Bedrooms & bathrooms
- Bedrooms: 4
- Bathrooms: 3
- Full bathrooms: 3
Rooms
- Room types: Family Room, Utility Room
Primary bathroom
- Features: Primary Bath: Double Sinks, Primary Bath: Separate Shower, Primary Bath: Soaking Tub, Secondary Bath(s): Tub/Shower Combo
Kitchen
- Features: Kitchen Island, Kitchen open to Family Room, Pantry
Heating
- Natural Gas
Cooling
- Ceiling Fan(s), Electric
Appliances
- Included: ENERGY STAR Qualified Appliances, Disposal, Electric Oven, Microwave, Gas Cooktop, Dishwasher
Features
- High Ceilings, All Bedrooms Down, En-Suite Bath, Walk-In Closet(s)
- Flooring: Carpet, Tile
Interior area
- Total structure area: 1,878
- Total interior livable area: 1,878 sqft
Property
Parking
- Total spaces: 2
- Parking features: Attached
- Attached garage spaces: 2
Features
- Stories: 1
- Patio & porch: Covered
- Exterior features: Sprinkler System
Lot
- Size: 5,488.56 Square Feet
- Dimensions: 40 x 125
- Features: Back Yard, Subdivided, 0 Up To 1/4 Acre
Details
- Parcel number: 818951
Construction
Type & style
- Home type: SingleFamily
- Architectural style: Traditional
- Property subtype: Single Family Residence
Materials
- Brick, Stone
- Foundation: Slab
- Roof: Composition
Condition
- New construction: Yes
- Year built: 2025
Details
- Builder name: Perry Homes
Utilities & green energy
- Sewer: Other
- Water: Other
Green energy
- Green verification: Other Energy Report
- Energy efficient items: Thermostat, HVAC, Other Energy Features
Community & HOA
Community
- Subdivision: Woodhavyn 40'
HOA
- Has HOA: Yes
- HOA fee: $1,075 annually
Location
- Region: Magnolia
Financial & listing details
- Price per square foot: $200/sqft
- Tax assessed value: $59,500
- Date on market: 6/16/2025
- Listing terms: Cash,Conventional,FHA,VA Loan
- Road surface type: Curbs
Source: Perry Homes
3 homes in this community
Available homes
| Listing | Price | Bed / bath | Status |
|---|---|---|---|
Current home: 30309 Ruby Forest Ct | $374,900 | 4 bed / 3 bath | Available |
| 30414 Creek Valley Ct | $374,900 | 3 bed / 3 bath | Available |
| 30305 Ruby Forest Ct | $424,900 | 4 bed / 4 bath | Available |
Source: Perry Homes
Contact builder

By pressing Contact builder, you agree that Zillow Group and other real estate professionals may call/text you about your inquiry, which may involve use of automated means and prerecorded/artificial voices and applies even if you are registered on a national or state Do Not Call list. You don't need to consent as a condition of buying any property, goods, or services. Message/data rates may apply. You also agree to our Terms of Use.
Learn how to advertise your homesEstimated market value
Not available
Estimated sales range
Not available
Not available
Price history
| Date | Event | Price |
|---|---|---|
| 12/5/2025 | Price change | $374,900+7.1%$200/sqft |
Source: | ||
| 11/7/2025 | Price change | $349,900-4.1%$186/sqft |
Source: | ||
| 10/22/2025 | Price change | $364,900-2.7%$194/sqft |
Source: | ||
| 7/30/2025 | Price change | $374,900-3.8%$200/sqft |
Source: | ||
| 7/9/2025 | Price change | $389,900-0.3%$208/sqft |
Source: | ||
Public tax history
| Year | Property taxes | Tax assessment |
|---|---|---|
| 2025 | -- | $59,500 |
Find assessor info on the county website
Monthly payment
Neighborhood: 77354
Nearby schools
GreatSchools rating
- 8/10Magnolia Parkway Elementary SchoolGrades: PK-4Distance: 2.6 mi
- 7/10Bear Branch J High SchoolGrades: 7-8Distance: 3.5 mi
- 7/10Magnolia High SchoolGrades: 9-12Distance: 4.3 mi
Schools provided by the builder
- District: Magnolia ISD
Source: Perry Homes. This data may not be complete. We recommend contacting the local school district to confirm school assignments for this home.
